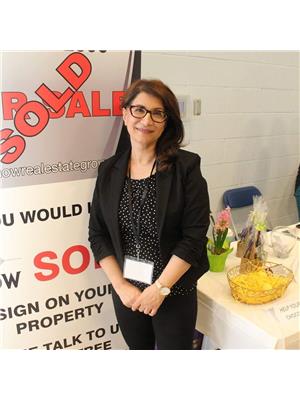7111 168 Av Nw, Edmonton
- Bedrooms: 3
- Bathrooms: 3
- Living area: 225.73 square meters
- Type: Residential
- Added: 15 hours ago
- Updated: 15 hours ago
- Last Checked: 1 hours ago
Welcome to this beautifully appointed custom built 2 Storey nestled in the family friendly neighborhood of Schonsee. Situated on a large south backing pie lot, this impeccable home features a generous and well designed floor plan with a grand foyer, main floor den/spare 4th bedroom, spacious kitchen with rich maple cabinetry, large island eating bar and walk-though pantry, a bright great room with cozy gas fireplace, an upper level bonus room, 3 generous sized bedrooms, 2 full baths, main floor laundry, oversized double attached garage, a sunny south facing rear deck with gazebo, fully landscaped and fenced plus a newer roof and hot water tank replaced in 2018. Located close to great schools, Manning Towne Center and easy access to Anthony Henday, this perfect family home won't last and is a must see! (id:1945)
powered by

Property DetailsKey information about 7111 168 Av Nw
- Heating: Forced air
- Stories: 2
- Year Built: 2007
- Structure Type: House
Interior FeaturesDiscover the interior design and amenities
- Basement: Unfinished, Full
- Appliances: Washer, Refrigerator, Dishwasher, Stove, Dryer, Microwave Range Hood Combo, Garage door opener, Garage door opener remote(s)
- Living Area: 225.73
- Bedrooms Total: 3
- Fireplaces Total: 1
- Bathrooms Partial: 1
- Fireplace Features: Gas, Unknown
Exterior & Lot FeaturesLearn about the exterior and lot specifics of 7111 168 Av Nw
- Lot Features: Cul-de-sac, No Animal Home, No Smoking Home
- Lot Size Units: square meters
- Parking Features: Attached Garage
- Lot Size Dimensions: 600.61
Location & CommunityUnderstand the neighborhood and community
- Common Interest: Freehold
Tax & Legal InformationGet tax and legal details applicable to 7111 168 Av Nw
- Parcel Number: 10066655
Room Dimensions
| Type | Level | Dimensions |
| Living room | Main level | 5.16 x 5.26 |
| Dining room | Main level | 4.88 x 2.67 |
| Kitchen | Main level | 4.88 x 3.78 |
| Den | Main level | 2.91 x 3.42 |
| Primary Bedroom | Upper Level | 4.26 x 4.35 |
| Bedroom 2 | Upper Level | 2.82 x 4.43 |
| Bedroom 3 | Upper Level | 3.94 x 3.63 |
| Bonus Room | Upper Level | 5.75 x 4.86 |

This listing content provided by REALTOR.ca
has
been licensed by REALTOR®
members of The Canadian Real Estate Association
members of The Canadian Real Estate Association
Nearby Listings Stat
Active listings
100
Min Price
$200,000
Max Price
$2,250,000
Avg Price
$551,449
Days on Market
53 days
Sold listings
63
Min Sold Price
$275,000
Max Sold Price
$749,900
Avg Sold Price
$473,416
Days until Sold
49 days















