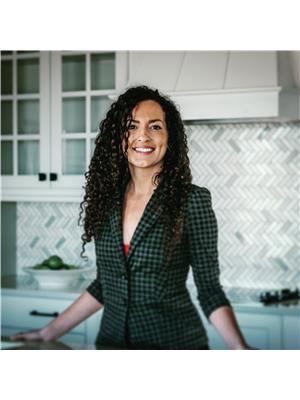8829 65 Avenue, Grande Prairie
- Bedrooms: 4
- Bathrooms: 2
- Living area: 1361 square feet
- Type: Residential
- Added: 9 days ago
- Updated: 7 days ago
- Last Checked: 12 hours ago
Welcome Country Side South; this 4 level split has been loved and meticulously maintained. With a double driveway out front, a large tree, and inviting curb appeal. As you step inside, you’re greeted by a spacious front entry and high ceilings.. Imagine strolling into the kitchen, where there’s a granite roll island, a huge pantry, and a new fridge and sink, All of this makes it a delight to prepare meals and keep life organized.Head up to the 3 cozy bedrooms on the upper level, each thoughtfully designed. While the primary bedroom spoils you with double closets and a convenient cheater ensuite—perfect for those early morning routines.Downstairs, discover a place built for fun—a built-in bar with all the fixings, ready for game nights, or an evening with friends. Paired with a theater screen and projector for movie marathons (with a drink or two).On the lowest level there’s even an extra bedroom, ideal for guests or a cozy retreat for your teen. This space has the laundry and organized utility area. And for the things you don’t see every day? There’s tons of crawl space storage to keep life organized.The backyard is where this home’s heart shines brightest. A walk out from the bar out onto the large lower deck under the built-in gazebo, imagining summer evenings filled with laughter and s’mores around the stone firepit. There’s a big shed, extra storage tucked under the side deck, and an expansive yard.This home invites you in, ready to be filled with memories. Ready to explore in person? Let’s make it happen! (id:1945)
powered by

Property DetailsKey information about 8829 65 Avenue
- Cooling: None
- Heating: Forced air
- Year Built: 2004
- Structure Type: House
- Foundation Details: Poured Concrete
- Architectural Style: 4 Level
- Type: 4 level split
- Driveway: Double driveway
- Curb Appeal: Inviting
Interior FeaturesDiscover the interior design and amenities
- Basement: Finished, Full
- Flooring: Laminate
- Appliances: Refrigerator, Dishwasher, Stove, Washer & Dryer
- Living Area: 1361
- Bedrooms Total: 4
- Above Grade Finished Area: 1361
- Above Grade Finished Area Units: square feet
- Entry: Spacious front entry with high ceilings
- Kitchen: Counter: Granite roll island, Pantry: Huge pantry, Appliances: New fridge, New sink
- Bedrooms: Total: 4, Upper Level: 3, Primary Bedroom: Closets: Double closets, Ensuite: Convenient cheater ensuite
- Lower Level Features: Entertainment: Bar: Built-in bar with all the fixings, Theater: Theater screen and projector, Extra Bedroom: Ideal for guests or teens, Laundry: Laundry area, Utility: Organized utility area, Storage: Tons of crawl space storage
Exterior & Lot FeaturesLearn about the exterior and lot specifics of 8829 65 Avenue
- Lot Size Units: square meters
- Parking Total: 2
- Parking Features: Parking Pad
- Lot Size Dimensions: 378.10
- Backyard: Access: Walk out from the bar, Deck: Large lower deck under built-in gazebo, Firepit: Stone firepit
- Shed: Big shed
- Extra Storage: Under the side deck
- Yard: Expansive yard
Location & CommunityUnderstand the neighborhood and community
- Common Interest: Freehold
- Subdivision Name: Countryside South
- Neighborhood: Country Side South
- Community Feel: Home invites you in to be filled with memories
Tax & Legal InformationGet tax and legal details applicable to 8829 65 Avenue
- Tax Lot: 35
- Tax Year: 2024
- Tax Block: 11
- Parcel Number: 0030562434
- Tax Annual Amount: 3408
- Zoning Description: RS
Additional FeaturesExplore extra features and benefits
- Perfect For: Game nights, movie marathons, summer evenings, family gatherings
Room Dimensions

This listing content provided by REALTOR.ca
has
been licensed by REALTOR®
members of The Canadian Real Estate Association
members of The Canadian Real Estate Association
Nearby Listings Stat
Active listings
12
Min Price
$269,900
Max Price
$514,900
Avg Price
$376,917
Days on Market
65 days
Sold listings
10
Min Sold Price
$199,900
Max Sold Price
$348,000
Avg Sold Price
$272,720
Days until Sold
24 days
Nearby Places
Additional Information about 8829 65 Avenue















































