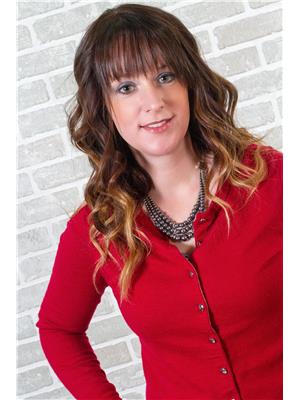12401 97 B Street, Grande Prairie
- Bedrooms: 3
- Bathrooms: 2
- Living area: 1476 square feet
- Type: Residential
- Added: 8 days ago
- Updated: 7 days ago
- Last Checked: 12 hours ago
**Immediate Possession Available!** This charming 4-level split home is ready for your personal touch as it is in need of a little TLC work to make it a great home. Featuring three bedrooms and a bathroom on the upper level, a spacious kitchen and dining area, and an open-concept living room that lets in plenty of natural light. The third level boasts a large rec room with a gas fireplace and wet bar, plus a walkout to the backyard. The forth level has the laundry room boasting cabinets and a sink, plus another bathroom and large flex room ready for your families needs. Outside, enjoy a large two-tiered deck and a double detached heated garage with skylights. There’s also a garden shed that could serve as a delightful playhouse. Ample parking is available at the back, and it’s conveniently located across from a bus stop and local park. Don't miss the potential in this great home! (id:1945)
powered by

Property DetailsKey information about 12401 97 B Street
- Cooling: None
- Heating: Forced air
- Year Built: 1998
- Structure Type: House
- Exterior Features: Concrete
- Foundation Details: Poured Concrete
- Architectural Style: 4 Level
- Construction Materials: Poured concrete
- Type: 4-level split home
- Immediate Possession: true
- Bedrooms: 3
- Bathrooms: 2
Interior FeaturesDiscover the interior design and amenities
- Basement: Finished, Full
- Flooring: Tile, Carpeted, Linoleum
- Appliances: Refrigerator, Dishwasher, Stove, Washer & Dryer
- Living Area: 1476
- Bedrooms Total: 3
- Above Grade Finished Area: 1476
- Above Grade Finished Area Units: square feet
- Upper Level: Bedrooms: 3, Bathroom: 1
- Main Level: Kitchen & Dining Area: Spacious, Living Room: Open-concept with natural light
- Third Level: Rec Room: Size: Large, Fireplace: Gas, Wet Bar: true, Walkout: To backyard
- Fourth Level: Laundry Room: Features: Cabinets, Sink, Bathroom: 1, Flex Room: Large, ready for family needs
Exterior & Lot FeaturesLearn about the exterior and lot specifics of 12401 97 B Street
- Lot Features: Back lane
- Lot Size Units: square meters
- Parking Total: 4
- Parking Features: Detached Garage
- Lot Size Dimensions: 396.00
- Deck: Large two-tiered
- Garage: Type: Double detached, Heated: true, Skylights: true
- Garden Shed: Could serve as playhouse
- Parking: Ample at back
Location & CommunityUnderstand the neighborhood and community
- Common Interest: Freehold
- Subdivision Name: Scenic Ridge
- Bus Stop: Across the street
- Local Park: Nearby
Tax & Legal InformationGet tax and legal details applicable to 12401 97 B Street
- Tax Lot: 72
- Tax Year: 2024
- Tax Block: 10
- Parcel Number: 0027336015
- Tax Annual Amount: 3712
- Zoning Description: LDR
Additional FeaturesExplore extra features and benefits
- Needs TLC: true
- Potential: Great home
Room Dimensions

This listing content provided by REALTOR.ca
has
been licensed by REALTOR®
members of The Canadian Real Estate Association
members of The Canadian Real Estate Association
Nearby Listings Stat
Active listings
39
Min Price
$159,900
Max Price
$534,900
Avg Price
$282,762
Days on Market
62 days
Sold listings
8
Min Sold Price
$144,900
Max Sold Price
$385,000
Avg Sold Price
$246,188
Days until Sold
63 days
Nearby Places
Additional Information about 12401 97 B Street










































