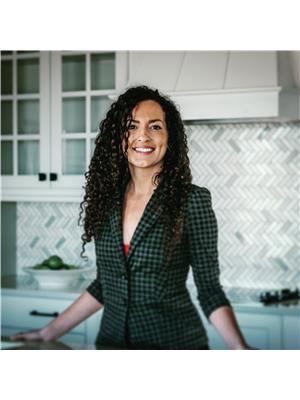9636 126 Avenue, Grande Prairie
- Bedrooms: 3
- Bathrooms: 2
- Living area: 1109 square feet
- Type: Residential
- Added: 77 days ago
- Updated: 6 days ago
- Last Checked: 12 hours ago
NOW OFFERING 5K IMPROVEMENT ALLOWANCE! Great value in this fully developed home - 3 bed 1.5 bath with ALL NEW PEX PLUMBING. Main level consists of functional kitchen with updated countertops, dining room, living room, and powder room for entertaining guests. Upstairs you'll find 3 good size bedrooms and a large main bath that will comfortably accommodate everyone. Downstairs is developed with a large family room, storage, and furnace/utility room. HVAC has all been recently serviced and is in tip top shape. This home also has A/C to keep you cool on those hot summer days! Backyard is landscaped and fenced with a shed. Dual gravel parking pad out back too makes for plenty of parking at this property. Awesome covered porch at the front, and patio off the back. Perfect sweat equity opportunity for a purchase plus improvements mortgage! Book your showing on this well priced home today. (id:1945)
powered by

Property DetailsKey information about 9636 126 Avenue
- Cooling: None
- Heating: Forced air
- Stories: 2
- Year Built: 1996
- Structure Type: House
- Exterior Features: Vinyl siding
- Foundation Details: Poured Concrete
Interior FeaturesDiscover the interior design and amenities
- Basement: Finished, Full
- Flooring: Laminate, Carpeted, Linoleum
- Appliances: Refrigerator, Dishwasher, Stove, Freezer, Washer & Dryer
- Living Area: 1109
- Bedrooms Total: 3
- Bathrooms Partial: 1
- Above Grade Finished Area: 1109
- Above Grade Finished Area Units: square feet
Exterior & Lot FeaturesLearn about the exterior and lot specifics of 9636 126 Avenue
- Lot Features: See remarks
- Lot Size Units: square meters
- Parking Total: 2
- Parking Features: Parking Pad, Gravel
- Lot Size Dimensions: 363.10
Location & CommunityUnderstand the neighborhood and community
- Common Interest: Freehold
- Subdivision Name: Scenic Ridge
Tax & Legal InformationGet tax and legal details applicable to 9636 126 Avenue
- Tax Lot: 5
- Tax Year: 2024
- Tax Block: 9
- Parcel Number: 0026754911
- Tax Annual Amount: 2936
- Zoning Description: RS
Room Dimensions

This listing content provided by REALTOR.ca
has
been licensed by REALTOR®
members of The Canadian Real Estate Association
members of The Canadian Real Estate Association
Nearby Listings Stat
Active listings
37
Min Price
$159,900
Max Price
$534,900
Avg Price
$282,646
Days on Market
63 days
Sold listings
8
Min Sold Price
$144,900
Max Sold Price
$385,000
Avg Sold Price
$246,188
Days until Sold
63 days
Nearby Places
Additional Information about 9636 126 Avenue




































