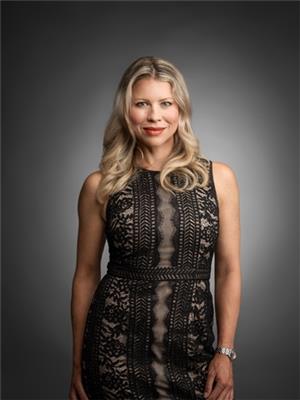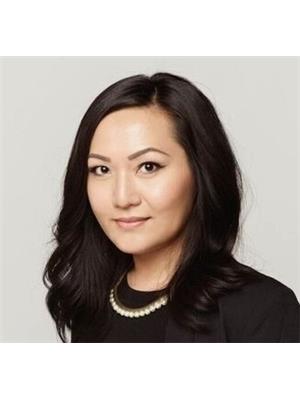410 4723 Dawson Street, Burnaby
- Bedrooms: 2
- Bathrooms: 2
- Living area: 842 square feet
- Type: Apartment
- Added: 87 days ago
- Updated: 1 days ago
- Last Checked: 13 hours ago
LOCATION ! LOCATION ! LOCATION ! 842 SF, BRIGHT,SPACIOUS, 2 BEDROOM, 2 BATH/WITH LARGE PATIO DECK . THIS UNIT IS LOCATED IN DESIRABLE BRENTWOOD MALL AND WALKING DISTANCE TO SKYTRAIN. AT THE COLLAGE BY POLYGON DESIGNED BY CONTEMPORARY URBAN COAST ARCHITECTS, ROMSAY WORDEN. THIS SWEET HOME WITH GRANITE COUNTER TOP IN KITCHEN AND SIZABLE LIVING ROOM, LAMINATE AND TILE FLOOR THROUGHOUT THE HOME. WALKING DISTANCE TO BRENTOOD MALL, SHOPS, RESTAURANTS. SCHOOL CATCHMENT : BRENTOOD PARK ELEMENTARY AND ALPHA SECONDARY. PLEASE BOOK YOUR VIEWING. PARKING#79. Open House Nov 23 @2-4 pm (id:1945)
powered by

Property DetailsKey information about 410 4723 Dawson Street
- Heating: Baseboard heaters
- Year Built: 2007
- Structure Type: Apartment
Interior FeaturesDiscover the interior design and amenities
- Appliances: All
- Living Area: 842
- Bedrooms Total: 2
Exterior & Lot FeaturesLearn about the exterior and lot specifics of 410 4723 Dawson Street
- Lot Features: Central location, Elevator
- Lot Size Units: square feet
- Parking Total: 1
- Parking Features: Garage
- Building Features: Exercise Centre, Laundry - In Suite
- Lot Size Dimensions: 0
Location & CommunityUnderstand the neighborhood and community
- Common Interest: Condo/Strata
- Community Features: Pets Allowed
Property Management & AssociationFind out management and association details
- Association Fee: 387.42
Tax & Legal InformationGet tax and legal details applicable to 410 4723 Dawson Street
- Tax Year: 2023
- Parcel Number: 027-075-401
- Tax Annual Amount: 2020.24

This listing content provided by REALTOR.ca
has
been licensed by REALTOR®
members of The Canadian Real Estate Association
members of The Canadian Real Estate Association
Nearby Listings Stat
Active listings
147
Min Price
$566,800
Max Price
$5,410,000
Avg Price
$1,186,690
Days on Market
74 days
Sold listings
58
Min Sold Price
$619,500
Max Sold Price
$4,325,000
Avg Sold Price
$1,155,326
Days until Sold
73 days




































