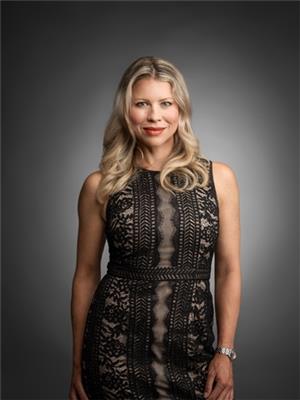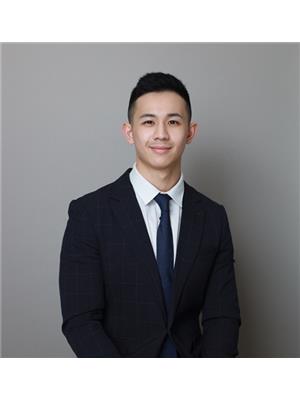402 1345 W 4th Avenue, Vancouver
- Bedrooms: 2
- Bathrooms: 1
- Living area: 792 square feet
- Type: Apartment
- Added: 14 days ago
- Updated: 2 days ago
- Last Checked: 17 hours ago
Granville Island Village was built when Vancouver condos weren't cookie-cutter, but designed for livability--when rooms were generously sized, and floorplans were thoughtful. What makes it special? This penthouse, just steps from Granville Island, features a vaulted living room ceiling with clerestory windows, a bright kitchen with a skylight and dining nook, panoramic views of the Vancouver skyline from the living room and balcony, and a rare wood-burning fireplace for cozy nights at home. The bedrooms are separated and generously sized--the second bedroom currently has a built in Murphy bed so your home office can transform for the occasional overnight guest. Brand new white paint throughout and new vinyl plank flooring mean there's very little to do but move in. One parking stall and one storage locker included. Proactive strata. Car lovers take note: additional parking available at $60 per month from strata, first come first served. Some photos digitally staged. (id:1945)
powered by

Property DetailsKey information about 402 1345 W 4th Avenue
- Heating: Baseboard heaters, Wood
- Year Built: 1985
- Structure Type: Apartment
- Type: Penthouse
- Building: Granville Island Village
- Parking: Included: 1, Additional: Availability: Yes, Cost: $60 per month, Type: From strata, first come first served
- Storage: Included: 1
Interior FeaturesDiscover the interior design and amenities
- Appliances: All
- Living Area: 792
- Bedrooms Total: 2
- Living Room: Vaulted Ceiling: true, Clerestory Windows: true, Fireplace: Type: Wood-burning, Usage: Cozy nights, Views: Panoramic views of the Vancouver skyline
- Kitchen: Bright: true, Skylight: true, Dining Nook: true
- Bedrooms: Count: 2, Separation: Generously sized and separated, Second Bedroom: Features: Built-in Murphy bed, Usage: Transforms home office for guests
- Condition: Paint: Brand new white paint throughout, Flooring: New vinyl plank flooring, Move-in Ready: true
Exterior & Lot FeaturesLearn about the exterior and lot specifics of 402 1345 W 4th Avenue
- View: View
- Lot Features: Elevator
- Lot Size Units: square feet
- Parking Total: 1
- Parking Features: Visitor Parking
- Building Features: Shared Laundry, Laundry - In Suite
- Lot Size Dimensions: 0
Location & CommunityUnderstand the neighborhood and community
- Common Interest: Condo/Strata
- Street Dir Prefix: West
- Community Features: Pets Allowed With Restrictions
- Proximity: Steps from Granville Island
- Community Note: Vancouver condos designed for livability
Property Management & AssociationFind out management and association details
- Association Fee: 607.35
Tax & Legal InformationGet tax and legal details applicable to 402 1345 W 4th Avenue
- Tax Year: 2024
- Parcel Number: 002-611-180
- Tax Annual Amount: 2488.22

This listing content provided by REALTOR.ca
has
been licensed by REALTOR®
members of The Canadian Real Estate Association
members of The Canadian Real Estate Association
Nearby Listings Stat
Active listings
505
Min Price
$1,356
Max Price
$2,598,000
Avg Price
$739,932
Days on Market
65 days
Sold listings
194
Min Sold Price
$359,900
Max Sold Price
$1,998,000
Avg Sold Price
$721,232
Days until Sold
57 days





































