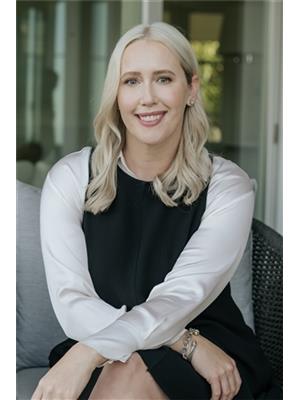112 6922 Ash Street, Vancouver
- Bedrooms: 1
- Bathrooms: 1
- Living area: 513 square feet
- Type: Apartment
- Added: 8 days ago
- Updated: 8 days ago
- Last Checked: 7 hours ago
EXCEPTIONAL ASSIGNMENT OPPORTUNITY! 1 Bedroom + Flex garden suite at REVIVE by Belford Properties, featuring 2 patios! Located off the Cambie Corridor, just a 10-min walk from Langara Canada Line Station. Designed by award-winning SHAPE Architecture, REVIVE is the first project in Vancouver using a cold-formed steel frame. Interiors by award-winning House of Bohn Designs blend Japanese and Scandinavian design. Enjoy A/C, air filtration, and water purification. Kitchen features Fisher Paykel appliances, gas stove, custom cabinetry, and Caesarstone countertops. Spa bath includes large format tiles, Duravit sink and toilet, floating vanities with deep drawers, and LED mirrored medicine cabinets. Estimated completion late 2024. Near Oakridge Mall, Langara College and 15 min to downtown, Richmond & UBC. (id:1945)
powered by

Property DetailsKey information about 112 6922 Ash Street
- Heating: Forced air
- Year Built: 2024
- Structure Type: Apartment
Interior FeaturesDiscover the interior design and amenities
- Appliances: All
- Living Area: 513
- Bedrooms Total: 1
Exterior & Lot FeaturesLearn about the exterior and lot specifics of 112 6922 Ash Street
- Lot Features: Central location, Elevator
- Lot Size Units: square feet
- Parking Features: Visitor Parking
- Building Features: Laundry - In Suite
- Lot Size Dimensions: 0
Location & CommunityUnderstand the neighborhood and community
- Common Interest: Condo/Strata
- Community Features: Pets Allowed With Restrictions
Property Management & AssociationFind out management and association details
- Association Fee: 183.16
Tax & Legal InformationGet tax and legal details applicable to 112 6922 Ash Street
- Parcel Number: 800-171-384

This listing content provided by REALTOR.ca
has
been licensed by REALTOR®
members of The Canadian Real Estate Association
members of The Canadian Real Estate Association
Nearby Listings Stat
Active listings
77
Min Price
$419,999
Max Price
$7,980,000
Avg Price
$1,368,972
Days on Market
113 days
Sold listings
26
Min Sold Price
$438,000
Max Sold Price
$918,000
Avg Sold Price
$658,892
Days until Sold
77 days





















