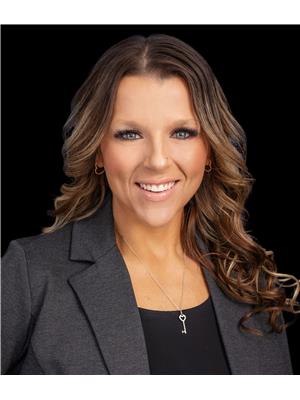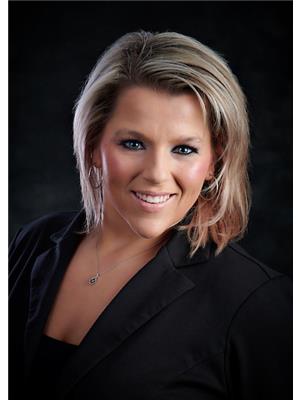1001 74 Cedar Pointe Drive, Barrie
- Bathrooms: 1
- Living area: 1590 square feet
- Type: Commercial
Source: Public Records
Note: This property is not currently for sale or for rent on Ovlix.
We have found 6 Commercial that closely match the specifications of the property located at 1001 74 Cedar Pointe Drive with distances ranging from 2 to 7 kilometers away. The prices for these similar properties vary between 12 and 15.
Recently Sold Properties
Nearby Places
Name
Type
Address
Distance
Gio's Italian Ristorante
Restaurant
36 Anne St N
0.5 km
The Keg Steakhouse & Bar - Barrie
Restaurant
395 Dunlop St W
0.6 km
Monte Carlo Inns - Barrie Suites
Restaurant
81 Hart Dr
0.6 km
St Louis Bar And Grill
Restaurant
408 Dunlop St W
0.7 km
Tim Hortons
Cafe
3 Sarjeant Dr
0.7 km
Konoe Sushi
Restaurant
29 Anne St S
0.8 km
Barrie Central Collegiate
School
125 Dunlop St W
1.4 km
Cakes By Design
Bakery
89 Toronto St
1.6 km
Casa Mia
Restaurant
88 Dunlop St W
1.7 km
Town & Country Steak House
Restaurant
76 Dunlop St W
1.7 km
The North Restaurant
Restaurant
49 Mary St
1.7 km
Nutrition Plus
Health
42 Maple Ave
1.8 km
Property Details
- Cooling: Fully air conditioned
- Heating: Forced air, Natural gas
- Structure Type: Offices
Interior Features
- Living Area: 1590
Exterior & Lot Features
- Water Source: Municipal water
Location & Community
- Directions: Dunlop St W & Cedar Pointe Dr
Business & Leasing Information
- Lease Amount: 16.5
- Existing Lease Type: Net
Utilities & Systems
- Sewer: Sanitary sewer
Tax & Legal Information
- Tax Annual Amount: 8.14
- Zoning Description: C4
1,590 SF of nicely finished office space with street front exposure. Large windows. Multiple offices, kitchenette and washroom. Great signage and parking in the cedar pointe business park. Highway access. Tenant pays utilities. $16.50/s.f/yr and tmi $8.14/s.f/yr + hst. (id:1945)
Demographic Information
Neighbourhood Education
| Bachelor's degree | 35 |
| University / Above bachelor level | 10 |
| Certificate of Qualification | 10 |
| College | 100 |
| University degree at bachelor level or above | 50 |
Neighbourhood Marital Status Stat
| Married | 105 |
| Widowed | 40 |
| Divorced | 80 |
| Separated | 45 |
| Never married | 180 |
| Living common law | 65 |
| Married or living common law | 175 |
| Not married and not living common law | 345 |
Neighbourhood Construction Date
| 1961 to 1980 | 85 |
| 1981 to 1990 | 105 |
| 1991 to 2000 | 105 |
| 2001 to 2005 | 15 |
| 2006 to 2010 | 15 |








