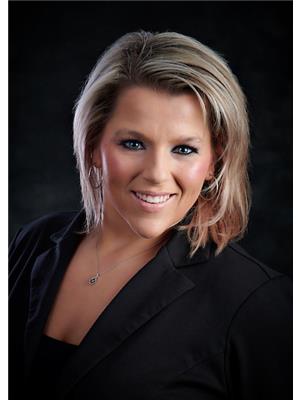2 30 Spence Avenue, Springwater
- Bathrooms: 2
- Living area: 1790 square feet
- Type: Commercial
- Added: 71 days ago
- Updated: 57 days ago
- Last Checked: 16 days ago
Paramedical Office on Spence Avenue facing Hwy 27 / Bayfield Street N. Fully set up, freshly painted and renovated and ready to go. Recently Zoning amendment to General Commercial has expanded allowed uses to include: retail store, personal service shop, business / professional office, commercial educational establishment, service repair shop, clinic small scale restaurant, photography or artist studio, printing shop or publishing house, commercial recreational establishment, private or commercial club, custom workshop, day nursery/nursery school, etc. Shared front foyer leads to main office including reception and waiting area and large treatment / meeting room. Upstairs includes several individual offices, and break room with additional exterior exit. TMI includes utilities. Landlord very flexible with term and options, open to negotiation. Possession available upon negotiation, but as soon as possible preferred. (id:1945)
Property Details
- Cooling: Fully air conditioned
- Heating: Forced air, Natural gas
- Structure Type: Offices
Interior Features
- Living Area: 1790
Exterior & Lot Features
- Water Source: Municipal water
- Lot Size Dimensions: 151.0 ; 46.02M X 79.86M (1.412 AC)
Location & Community
- Directions: Hwy 27 / Bayfield Street N
Business & Leasing Information
- Lease Amount: 12.5
- Business Type: Other
- Existing Lease Type: Net
Utilities & Systems
- Sewer: Septic System
Tax & Legal Information
- Tax Year: 2024
- Tax Annual Amount: 10.72
- Zoning Description: CG - General Commercial (NEW)
This listing content provided by REALTOR.ca has
been licensed by REALTOR®
members of The Canadian Real Estate Association
members of The Canadian Real Estate Association












