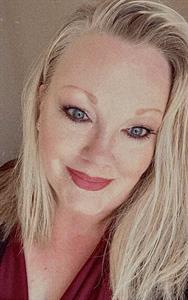59 Wolf Creek Rise Se, Calgary
- Bedrooms: 3
- Bathrooms: 3
- Living area: 2109.4 square feet
- Type: Residential
- Added: 67 days ago
- Updated: 41 days ago
- Last Checked: 1 hours ago
Welcome to this beautiful luxury house with tons of upgrades! This house has a huge living room perfect for family gathering and a bonus room in upper floor for your private theater. You can fit King size bed in all 3 huge bedrooms. Pay no GST for this almost brand new house. This house won't last long. Call now! (id:1945)
powered by

Property Details
- Cooling: See Remarks
- Heating: Forced air
- Stories: 2
- Year Built: 2022
- Structure Type: House
- Exterior Features: Concrete, Vinyl siding
- Foundation Details: Poured Concrete
- Construction Materials: Poured concrete, Wood frame
Interior Features
- Basement: Unfinished, Full
- Flooring: Hardwood, Carpeted
- Appliances: Refrigerator, Gas stove(s), Dishwasher, Hood Fan, Washer & Dryer
- Living Area: 2109.4
- Bedrooms Total: 3
- Fireplaces Total: 1
- Bathrooms Partial: 1
- Above Grade Finished Area: 2109.4
- Above Grade Finished Area Units: square feet
Exterior & Lot Features
- Lot Features: No Animal Home, No Smoking Home
- Lot Size Units: square feet
- Parking Total: 4
- Parking Features: Attached Garage
- Lot Size Dimensions: 3681.00
Location & Community
- Common Interest: Freehold
- Street Dir Suffix: Southeast
- Subdivision Name: Wolf Willow
Tax & Legal Information
- Tax Lot: 8
- Tax Year: 2024
- Tax Block: 28
- Parcel Number: 0039168711
- Tax Annual Amount: 4592
- Zoning Description: R-G
Room Dimensions

This listing content provided by REALTOR.ca has
been licensed by REALTOR®
members of The Canadian Real Estate Association
members of The Canadian Real Estate Association













