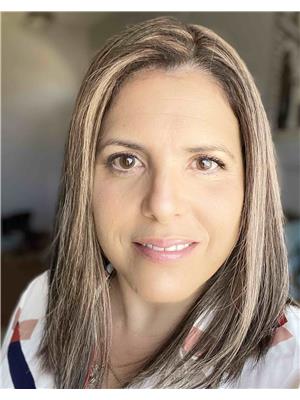8823 160 Av Nw, Edmonton
- Bedrooms: 4
- Bathrooms: 3
- Living area: 147.43 square meters
- Type: Residential
- Added: 17 days ago
- Updated: 8 days ago
- Last Checked: 8 hours ago
Great Location! This home offers more than 2500 Sq.Ft of living space not only embodies the essence of modern living but also embraces the sense of community and convenience that every homeowner desires. With strategic location near schools, parks, lakes and public transit with harmonious blend of comfort and connection. Seize that chance to make this remarkable house your forever home. The chef kitchen with luxury white granite counter tops, SS appliances, heated garage with separate entrance to basemen. Upstairs, the master suite is a sanctuary of comfort ans style, with a 5 pc en-suite. Three additional bedrooms and 2 more full bathrooms and central A/C provides versatility, ideal for accommodating guest, creating a home office or nurturing a growing family.The fenced backyard has a large deck for family patio entertaining. (id:1945)
powered by

Property Details
- Cooling: Central air conditioning
- Heating: Forced air
- Year Built: 1999
- Structure Type: House
- Architectural Style: Bi-level
Interior Features
- Basement: Finished, Full
- Appliances: Washer, Refrigerator, Dishwasher, Stove, Dryer, Hood Fan, Garage door opener, Garage door opener remote(s)
- Living Area: 147.43
- Bedrooms Total: 4
Exterior & Lot Features
- Lot Features: No Animal Home, No Smoking Home
- Lot Size Units: square meters
- Parking Features: Attached Garage, Heated Garage
- Building Features: Ceiling - 9ft
- Lot Size Dimensions: 525.34
Location & Community
- Common Interest: Freehold
Tax & Legal Information
- Parcel Number: ZZ999999999
Additional Features
- Security Features: Smoke Detectors
Room Dimensions

This listing content provided by REALTOR.ca has
been licensed by REALTOR®
members of The Canadian Real Estate Association
members of The Canadian Real Estate Association
















