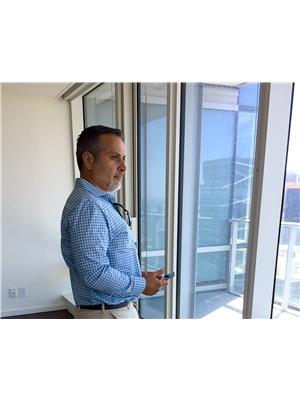501 712 Rossland Road W, Whitby Pringle Creek
- Bedrooms: 2
- Bathrooms: 2
- Type: Apartment
- Added: 3 days ago
- Updated: 3 days ago
- Last Checked: 4 hours ago
Welcome to Whitby's prestigious ""The Connoisseur"". Recently renovated, this spacious two-bedroom, two-bathroom condo offers 1173 square feet of stylish living space with incredible views. Located on the 5th floor, this renovated condo features an open-concept living plan loaded with beautiful upgrades including wide plank vinyl flooring, modern lighting and stylish finishes throughout. The renovated, kitchen boasts granite countertops, a beautiful island and a pantry. The combined living/dining room offers incredible views and is a beautiful entertaining space offering loads of natural light. The primary bedroom boasts a luxurious ensuite with a tub, shower, his/hers closets, and abundant natural light, creating a peaceful retreat. Enjoy the convenience of underground parking for two cars and ample visitor parking. The meticulously maintained building provides an array of amenities, including a saltwater indoor pool, hot tub, sauna, exercise room, party room, and indoor car wash. Embrace luxury living at its finest in ""The Connoisseur""!
powered by

Property DetailsKey information about 501 712 Rossland Road W
- Cooling: Central air conditioning
- Heating: Forced air, Natural gas
- Structure Type: Apartment
- Exterior Features: Concrete
Interior FeaturesDiscover the interior design and amenities
- Flooring: Vinyl
- Bedrooms Total: 2
Exterior & Lot FeaturesLearn about the exterior and lot specifics of 501 712 Rossland Road W
- Lot Features: Carpet Free, In suite Laundry
- Parking Total: 2
- Pool Features: Indoor pool
- Parking Features: Underground
- Building Features: Storage - Locker, Exercise Centre, Recreation Centre, Party Room, Sauna, Visitor Parking
Location & CommunityUnderstand the neighborhood and community
- Directions: Rossland Rd &
- Common Interest: Condo/Strata
- Street Dir Suffix: West
- Community Features: Pets not Allowed
Property Management & AssociationFind out management and association details
- Association Fee: 1006.53
- Association Name: Newton-Trelawney Management Services 905 619 2886
- Association Fee Includes: Common Area Maintenance, Heat, Electricity, Water, Insurance
Tax & Legal InformationGet tax and legal details applicable to 501 712 Rossland Road W
- Tax Annual Amount: 4236.54
Room Dimensions
| Type | Level | Dimensions |
| Kitchen | Flat | 3.15 x 3.1 |
| Dining room | Flat | 3.84 x 3.63 |
| Living room | Flat | 4.95 x 3.43 |
| Primary Bedroom | Flat | 5.08 x 3.25 |
| Bedroom 2 | Flat | 4.29 x 2.87 |

This listing content provided by REALTOR.ca
has
been licensed by REALTOR®
members of The Canadian Real Estate Association
members of The Canadian Real Estate Association
Nearby Listings Stat
Active listings
7
Min Price
$649,000
Max Price
$975,000
Avg Price
$725,200
Days on Market
38 days
Sold listings
0
Min Sold Price
$0
Max Sold Price
$0
Avg Sold Price
$0
Days until Sold
days













