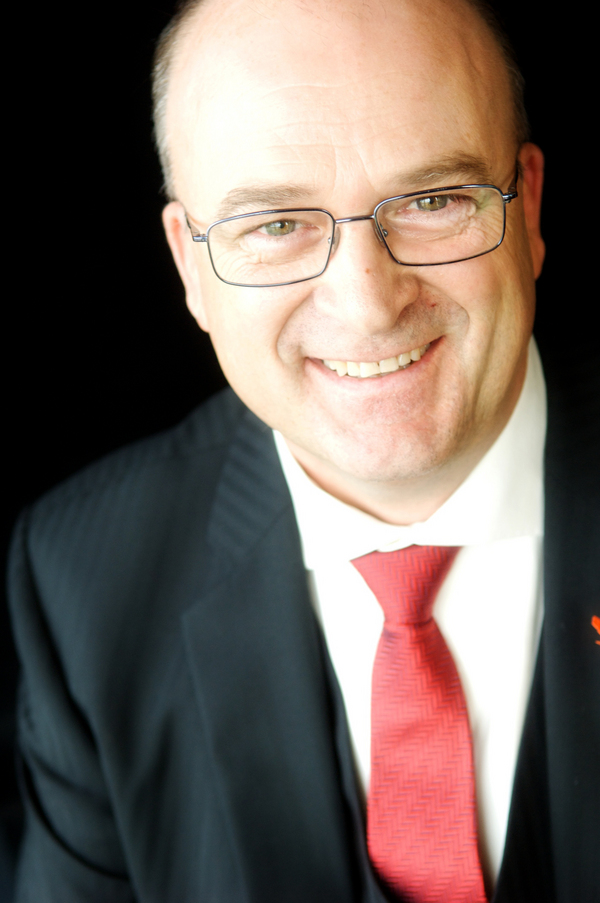15 Carmel Close Ne, Calgary
- Bedrooms: 4
- Bathrooms: 3
- Living area: 1220 square feet
- Type: Residential
- Added: 30 days ago
- Updated: 6 days ago
- Last Checked: 21 hours ago
Excellent opportunity for this 1,850 sq' (developed living space) nicely upgraded 4-level split in an excellent location in Monterey Park! This 4-level split offers substantial upgrades and features, including soaring vaulted ceilings, estate casing and baseboard, a quality kitchen with stainless steel appliances, and a brand-new dishwasher. Upgraded baths with a full ensuite that has a dual shower-head shower. Hardwood laminate, new carpet, rich gas fireplace, three full baths, and LED lighting. The roof was replaced 3 years ago; all the Poly B plumbing has been replaced, a newer hot water tank, high-efficiency furnace (5 years ago), freshly painted, a total of 4 bedrooms, new landscaping, and a cozy front porch to sit and watch the world go by. This fantastic property needs nothing and can be moved into and enjoyed for years! (id:1945)
powered by

Property DetailsKey information about 15 Carmel Close Ne
- Cooling: None
- Heating: Forced air, Natural gas
- Year Built: 1993
- Structure Type: House
- Exterior Features: Vinyl siding
- Foundation Details: Poured Concrete
- Architectural Style: 4 Level
Interior FeaturesDiscover the interior design and amenities
- Basement: Unfinished, Full
- Flooring: Laminate, Carpeted
- Appliances: Washer, Refrigerator, Dishwasher, Stove, Dryer, Window Coverings, Garage door opener
- Living Area: 1220
- Bedrooms Total: 4
- Fireplaces Total: 1
- Above Grade Finished Area: 1220
- Above Grade Finished Area Units: square feet
Exterior & Lot FeaturesLearn about the exterior and lot specifics of 15 Carmel Close Ne
- Lot Features: Treed, No Smoking Home, Level
- Lot Size Units: square meters
- Parking Total: 2
- Parking Features: Attached Garage
- Lot Size Dimensions: 402.00
Location & CommunityUnderstand the neighborhood and community
- Common Interest: Freehold
- Street Dir Suffix: Northeast
- Subdivision Name: Monterey Park
Tax & Legal InformationGet tax and legal details applicable to 15 Carmel Close Ne
- Tax Lot: 93
- Tax Year: 2024
- Tax Block: 11
- Parcel Number: 0024096398
- Tax Annual Amount: 3217
- Zoning Description: R-CG
Room Dimensions

This listing content provided by REALTOR.ca
has
been licensed by REALTOR®
members of The Canadian Real Estate Association
members of The Canadian Real Estate Association
Nearby Listings Stat
Active listings
45
Min Price
$359,900
Max Price
$1,199,900
Avg Price
$616,651
Days on Market
38 days
Sold listings
29
Min Sold Price
$300,000
Max Sold Price
$724,900
Avg Sold Price
$560,162
Days until Sold
44 days
Nearby Places
Additional Information about 15 Carmel Close Ne


























































