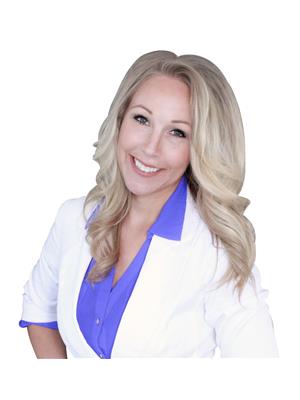108 Bedford Circle Ne, Calgary
- Bedrooms: 4
- Bathrooms: 2
- Living area: 1169.07 square feet
- Type: Residential
- Added: 15 days ago
- Updated: 7 days ago
- Last Checked: 22 hours ago
Welcome home to this stunning renovated 4-level split in the desirable Beddington Heights! Step inside to find a bright and inviting open concept main floor. Luxury Vinyl Plank flows seamlessly through the living room into the beautifully updated kitchen. The heart of the home features a large kitchen island that invites gatherings and casual meals, this culinary space is equipped with stylish finishes including a convenient pot filler faucet and gas stove as well as ample storage, making cooking a joy. This charming home features 2 bedrooms above grade, with a renovated 4 pc bathroom. Making your way downstairs you will find 2 additional bedrooms, making it ideal for growing families or those who love to host guests. You will also find another beautifully modernized 3 pc bathroom. There’s plenty of room for everyone. The lower level features a cozy rec room that has been sound proofed, perfect for movie nights or game days, and offers endless possibilities for relaxation and entertainment. This versatile space can be tailored to fit your lifestyle, whether it’s a playroom, office, or gym. Step outside to discover your huge private fenced yard, an ideal setting for children to play, pets to roam, or for hosting summer barbecues with friends and family. The paved side driveway provides convenient access and ample parking for your vehicles. Located in the vibrant Beddington Heights neighborhood, you’ll enjoy a community filled with parks, schools, and convenient amenities—all just a stone’s throw away. This home is more than just a place to live; it’s a place to create lasting memories. Don’t miss out on this fantastic opportunity—schedule your private showing today! (id:1945)
powered by

Property DetailsKey information about 108 Bedford Circle Ne
- Cooling: None
- Heating: Forced air, Natural gas
- Year Built: 1979
- Structure Type: House
- Exterior Features: Vinyl siding
- Foundation Details: Poured Concrete
- Architectural Style: 4 Level
- Type: 4-level split
- Location: Beddington Heights
- Bedrooms: 4
- Bathrooms: 2
- Renovated: true
Interior FeaturesDiscover the interior design and amenities
- Basement: Finished, Full
- Flooring: Luxury Vinyl Plank
- Appliances: Washer, Dishwasher, Stove, Dryer
- Living Area: 1169.07
- Bedrooms Total: 4
- Above Grade Finished Area: 1169.07
- Above Grade Finished Area Units: square feet
- Open Concept: true
- Living Room: Bright and inviting
- Kitchen: Design: Updated, Island: true, Pot Filler Faucet: true, Gas Stove: true, Ample Storage: true
- Bedrooms Above Grade: 2
- Renovated Bathroom: Type: 4 pc, Location: Above Grade
- Bedrooms Below Grade: 2
- Additional Bathroom: Type: 3 pc, Location: Below Grade
- Recreation Room: Cozy: true, Sound Proofed: true, Versatile Space: true
Exterior & Lot FeaturesLearn about the exterior and lot specifics of 108 Bedford Circle Ne
- Lot Features: Treed
- Lot Size Units: square meters
- Parking Total: 1
- Parking Features: Parking Pad, Other
- Lot Size Dimensions: 589.00
- Yard: Type: Private, Fenced: true, Suitable For: Children, Pets, Summer Barbecues
- Driveway: Type: Paved, Access: Convenient, Parking: Ample
Location & CommunityUnderstand the neighborhood and community
- Common Interest: Freehold
- Street Dir Suffix: Northeast
- Subdivision Name: Beddington Heights
- Neighborhood: Beddington Heights
- Features: Parks, Schools, Convenient Amenities
- Community Vibe: Vibrant
Tax & Legal InformationGet tax and legal details applicable to 108 Bedford Circle Ne
- Tax Lot: 3
- Tax Year: 2024
- Tax Block: 6
- Parcel Number: 0017339177
- Tax Annual Amount: 2912
- Zoning Description: R-CG
Additional FeaturesExplore extra features and benefits
- Ideal For: Growing Families, Hosting Guests
- Hosting Spaces: Movie Nights, Game Days
- Lifestyle Adaptability: true
- Encourages Memories: true
Room Dimensions

This listing content provided by REALTOR.ca
has
been licensed by REALTOR®
members of The Canadian Real Estate Association
members of The Canadian Real Estate Association
Nearby Listings Stat
Active listings
37
Min Price
$198,000
Max Price
$799,000
Avg Price
$490,547
Days on Market
39 days
Sold listings
31
Min Sold Price
$225,000
Max Sold Price
$858,000
Avg Sold Price
$507,080
Days until Sold
35 days
Nearby Places
Additional Information about 108 Bedford Circle Ne










































