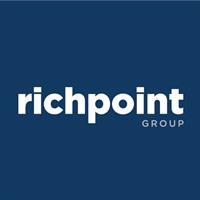109 West Lakeview Drive, Chestermere
- Bedrooms: 4
- Bathrooms: 4
- Living area: 2336 square feet
- Type: Residential
- Added: 10 days ago
- Updated: 6 days ago
- Last Checked: 11 hours ago
** BEAUTIFUL family home located in a prime Chestermere location - just a short walk from the Lake - Rainbow Creek Elementary - Chestermere Lake Middle School -and- RAINBOW Falls Park & path system. ** Very FUNCTIONAL and open floor plan. - From the large front entance with sweeping spiral staircase upstairs, direct access to a large den/office at the front door. THIS leads to the beautifully upgraded "white" kitchen with a large eating island, a corner pantry, a seperate serving bar/area and a full complimate of top appliances. This room overlooks the large informal dining area -- the nice size GREAT room and the access to the AWESOME - Sun Room addition. The home has a good size back entry/mudroom with washer/dryer. Also a 2 pce main floor powder room. ** UPSTAIRS, features a very good sized "Primary Bedroom" with a 5 pce ensuite, included a seperate shower and jetted tub. PLUS a nice size walk-in closet. THE two secondary bedrooms are both huge and each has a seperate walk-in closet and their own sink with the "jack -&- Jill" washroom with shower. The front bedroom also has a "wall-to-wall" custom wall unit. ** DOWNSTAIRS, there is a very large family/games room area, a FOURTH bedroom and a full four pce bath with jetted tub. PLUS a hobby/workout room that features a second set of laundry hookups. ** THE home features beautifull oak flooring, upgraded mechanicals, Quartz counter tops & and has recently been painted. ** THE backyard is awesome - with mature landscaping - raised flower/garden beds - a terrific PRIVATE deck area off the Sun room, a large Wooden Storage/Garden shed -PLUS- a GREAT - very nice GREEN House along one side of the home. ** with crazy food prices what a plus! ** NOTE: call your favorite Realtor -or- come by our "OPEN House/s - Saturday -and- Sunday from 1:30 pm -to- 4:00 pm -- come and "CHECK-it-OUT" and say hi! (id:1945)
powered by

Show
More Details and Features
Property DetailsKey information about 109 West Lakeview Drive
- Cooling: See Remarks
- Heating: Forced air
- Stories: 2
- Year Built: 2001
- Structure Type: House
- Exterior Features: Stucco, See Remarks
- Foundation Details: Poured Concrete
- Construction Materials: Wood frame
- Type: Family Home
- Location: Chestermere
- Bedrooms: 4
- Bathrooms: 3
- Primary Bedroom Size: Very Good Sized
- Primary Ensuite: 5 piece
- Basement: Finished
- Total Floors: 2
Interior FeaturesDiscover the interior design and amenities
- Basement: Finished, Full
- Flooring: Beautiful Oak
- Appliances: Refrigerator, Range - Gas, Dishwasher, Washer & Dryer
- Living Area: 2336
- Bedrooms Total: 4
- Fireplaces Total: 1
- Bathrooms Partial: 1
- Above Grade Finished Area: 2336
- Above Grade Finished Area Units: square feet
- Open Floor Plan: true
- Den Office: true
- Kitchen: Style: Upgraded, Color: White, Eating Island: true, Corner Pantry: true, Serving Bar: true, Appliances: Top appliances, Dining Area: Large
- Great Room: Nice size
- Sun Room: Awesome addition
- Back Entry Mudroom: true
- Washer Dryer: true
- Powder Room: Type: 2 piece, Location: Main Floor
- Secondary Bedrooms: Count: 2, Size: Huge, Features: Walk-In Closets: true, Jack & Jill Sink: true, Shared Washroom: Type: Jack & Jill, Features: Tub: true, Front Bedroom: Custom Wall Unit: Wall-to-wall
- Basement Features: Family/Games Room: Very Large, Fourth Bedroom: true, Full Bath: Type: 4 piece, Jetted Tub: true, Hobby/Workout Room: Laundry Hookups: true
- Countertops: Quartz
- Paint: Recently Painted
Exterior & Lot FeaturesLearn about the exterior and lot specifics of 109 West Lakeview Drive
- Lot Features: See remarks, Other, Closet Organizers
- Lot Size Units: square meters
- Parking Total: 4
- Parking Features: Attached Garage
- Lot Size Dimensions: 608.70
- Landscaping: Mature
- Flower Garden Beds: Raised
- Deck: Type: Private, Location: Off Sun Room
- Storage Garden Shed: true
- Greenhouse: Very Nice
Location & CommunityUnderstand the neighborhood and community
- Common Interest: Freehold
- Subdivision Name: Lakeview Landing
- Community Features: Golf Course Development, Lake Privileges, Fishing
- Proximity: Lake: Short walk, Schools: Rainbow Creek Elementary, Chestermere Lake Middle School, Park: Rainbow Falls Park, Path System: true
Utilities & SystemsReview utilities and system installations
- Mechanical Upgrades: true
Tax & Legal InformationGet tax and legal details applicable to 109 West Lakeview Drive
- Tax Lot: 6
- Tax Year: 2024
- Tax Block: 13
- Parcel Number: 0028679165
- Tax Annual Amount: 3524.39
- Zoning Description: R-1
Additional FeaturesExplore extra features and benefits
- Open House: Days: Saturday, Sunday, Time: 1:30 pm to 4:00 pm
- Realtor Contact: Votre favorite Realtor
Room Dimensions

This listing content provided by REALTOR.ca
has
been licensed by REALTOR®
members of The Canadian Real Estate Association
members of The Canadian Real Estate Association
Nearby Listings Stat
Active listings
40
Min Price
$410,000
Max Price
$2,100,000
Avg Price
$826,465
Days on Market
36 days
Sold listings
19
Min Sold Price
$484,900
Max Sold Price
$1,249,900
Avg Sold Price
$831,357
Days until Sold
64 days
Additional Information about 109 West Lakeview Drive




























































