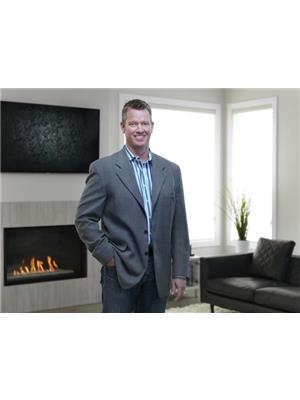302 301 10 Street Nw, Calgary
- Bedrooms: 1
- Bathrooms: 1
- Living area: 604 square feet
- Type: Apartment
- Added: 44 days ago
- Updated: 16 days ago
- Last Checked: 2 hours ago
Welcome to your chic Hillhurst haven. This exquisite 1 bedroom, 1-bath condo offers a compact yet luxurious living space of 604 square feet, distinguished by beautiful flooring and elegant quartz countertops. The modern kitchen is equipped with a gas cooktop, built-in oven, stainless steel appliances, and an inviting eating bar—the perfect space for culinary adventures. Within this delightful apartment, you'll appreciate the convenience of in-suite storage paired with a washer and dryer, ensuring a seamless living experience. The comfort extends with central air conditioning for those warm summer days. Natural light floods the open-plan layout and flows onto a charming balcony, offering a magnificent view of the bustling 10th street—your front-row seat to observe the best of the neighborhood's shops and fine dining spots. Just minutes away from the vibrant downtown core and serene river pathways, this condo sits in the heart of it all. The luxurious 4-piece bath features a separate shower and indulgent soaker tub, providing the perfect retreat to unwind. With easy access to transit and local amenities, this condo is not just a home; it's a lifestyle. Look no further for the discerning urbanite seeking convenience, style, and a touch of luxury—this Hillhurst gem is waiting for you. (id:1945)
powered by

Property Details
- Cooling: Central air conditioning
- Heating: Forced air, Natural gas
- Stories: 5
- Year Built: 2016
- Structure Type: Apartment
- Exterior Features: Concrete
- Construction Materials: Poured concrete
Interior Features
- Flooring: Tile, Laminate, Carpeted
- Appliances: Washer, Refrigerator, Oven - Electric, Cooktop - Gas, Dishwasher, Dryer, Microwave Range Hood Combo, Window Coverings
- Living Area: 604
- Bedrooms Total: 1
- Above Grade Finished Area: 604
- Above Grade Finished Area Units: square feet
Exterior & Lot Features
- Lot Features: No Animal Home, No Smoking Home, Gas BBQ Hookup, Parking
- Parking Total: 1
- Parking Features: Underground
- Building Features: Car Wash
Location & Community
- Common Interest: Condo/Strata
- Street Dir Suffix: Northwest
- Subdivision Name: Hillhurst
- Community Features: Pets Allowed, Pets Allowed With Restrictions
Property Management & Association
- Association Fee: 456.36
- Association Name: Magnum York
- Association Fee Includes: Common Area Maintenance, Property Management, Waste Removal, Ground Maintenance, Heat, Water, Insurance, Parking, Reserve Fund Contributions, Sewer
Tax & Legal Information
- Tax Year: 2024
- Parcel Number: 0037341021
- Tax Annual Amount: 2409
- Zoning Description: DC
Room Dimensions
This listing content provided by REALTOR.ca has
been licensed by REALTOR®
members of The Canadian Real Estate Association
members of The Canadian Real Estate Association


















