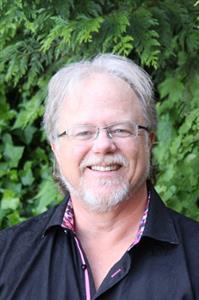3578 Garland Ave, Cobble Hill
- Bedrooms: 3
- Bathrooms: 1
- Living area: 2525 square feet
- Type: Residential
- Added: 43 days ago
- Updated: 1 days ago
- Last Checked: 11 hours ago
This sweet family home has been well taken care of and it shows. Freshly painted throughout, hardwood floors, a fireplace in the living room to cozy up by, a heat pump to keep you cool, a country chic kitchen and a huge family room down. Outside you will find a patio area, private yard with a burn pit and an amazing, insulated garage. Located in the heart of Cobble Hill Village, a vibrant diverse community, surrounded by a picturesque landscape and abundant recreational opportunities. Cobble Hill Mountain is literally your backyard, breathtaking views, minutes to Shawnigan lake and the historical Kinsol Trestle. Connect with your realtor, open the door, and start creating memories. (id:1945)
powered by

Property Details
- Cooling: Fully air conditioned, Air Conditioned
- Heating: Heat Pump, Forced air, Oil, Electric
- Year Built: 1970
- Structure Type: House
- Architectural Style: Contemporary
Interior Features
- Living Area: 2525
- Bedrooms Total: 3
- Fireplaces Total: 1
- Above Grade Finished Area: 1716
- Above Grade Finished Area Units: square feet
Exterior & Lot Features
- View: Mountain view
- Lot Features: Southern exposure, Other
- Lot Size Units: square feet
- Parking Total: 3
- Lot Size Dimensions: 6000
Location & Community
- Common Interest: Freehold
Tax & Legal Information
- Zoning: Residential
- Parcel Number: 006-915-418
- Tax Annual Amount: 2935
- Zoning Description: R-3
Room Dimensions
This listing content provided by REALTOR.ca has
been licensed by REALTOR®
members of The Canadian Real Estate Association
members of The Canadian Real Estate Association


















