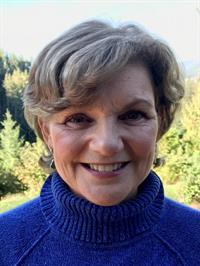822 Windsong Pl, Mill Bay
- Bedrooms: 4
- Bathrooms: 3
- Living area: 3876 square feet
- Type: Residential
- Added: 10 days ago
- Updated: 5 days ago
- Last Checked: 1 days ago
Welcome to your perfect family home, located in the sought-after Deer Park neighborhood, nestled on a quiet cul-de-sac. Surrounded by trails and offering plenty of privacy, this home is ideal for raising a family and entertaining Boasting over 2700 Sqft of living space, featuring 4 bedrooms, 3 bathrooms, a theater room, plus a versatile office, this property truly has it all. The main floor offers a spacious living area complete with an entertainment system, a convenient bathroom, and a well-appointed bedroom with a separate entrance and parking space. This area is perfect for older children, extended family, visitors, and has endless opportunities with suite or AirBNB potential. The upper level features an additional 3 bedrooms, 2 bathrooms, and an open-concept kitchen, dining, and living area that leads onto a large deck, perfect for entertaining. The deck is equipped with electrical hookups for a hot tub and natural gas connections for a BBQ. The expansive backyard, sitting on 0.42 acres, offers ample space for relaxing, and gardening, complete with two storage sheds for all your outdoor needs. Located in one of Mill Bay’s most desirable areas, this home is within minutes to shopping, schools, and excellent dining options, while being commuter-friendly. Step inside and experience a home that welcomes you and your family with warmth and comfort. (id:1945)
powered by

Property Details
- Cooling: None
- Heating: Baseboard heaters, Electric, Natural gas
- Year Built: 1999
- Structure Type: House
Interior Features
- Living Area: 3876
- Bedrooms Total: 4
- Fireplaces Total: 2
- Above Grade Finished Area: 2704
- Above Grade Finished Area Units: square feet
Exterior & Lot Features
- Lot Features: Central location, Cul-de-sac, Other
- Lot Size Units: square feet
- Parking Total: 4
- Lot Size Dimensions: 18295
Location & Community
- Common Interest: Condo/Strata
- Subdivision Name: DEER PARK
- Community Features: Family Oriented, Pets Allowed
Property Management & Association
- Association Name: Self managed
Business & Leasing Information
- Lease Amount Frequency: Monthly
Tax & Legal Information
- Zoning: Residential
- Parcel Number: 023-731-541
- Tax Annual Amount: 4100.53
- Zoning Description: R3
Room Dimensions
This listing content provided by REALTOR.ca has
been licensed by REALTOR®
members of The Canadian Real Estate Association
members of The Canadian Real Estate Association


















