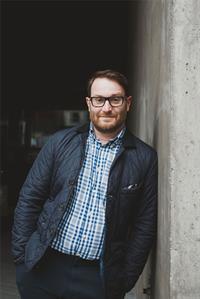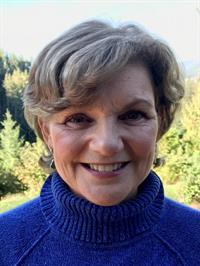2125 Butler Ave, Shawnigan Lake
- Bedrooms: 3
- Bathrooms: 3
- Living area: 3614 square feet
- Type: Residential
- Added: 65 days ago
- Updated: 24 days ago
- Last Checked: 11 hours ago
RENOVATED RANCHER with over-height SHOP on 1/3 acre across from the lake. The open concept living and dining space is perfect for entertaining or cozy family evenings. The spacious kitchen features high-end finishes, ready for your culinary adventures. The large primary suite is a true retreat, boasting a luxurious soaker tub and private WC. Car enthusiasts will love the over-height double garage with Snap-On car lift (included in sale), offering ample space for projects and storage. The fully fenced yard & established garden create a serene outdoor oasis. Bonus: RV power, water hookup and security system. This floor-plan allows for easy install of a 1 bed suite. Minutes to Shawnigan Lake Village, The Lakehouse, Merridale Cidery, Unsworth Vineyards & Drumroaster Coffee. Explore the Cowichan Valley Trail and West Shawnigan Lake Provincial Park for hiking, dog walking & cycling. Schedule a showing today and start living the Shawnigan Lake lifestyle! (id:1945)
powered by

Property Details
- Cooling: Central air conditioning, Fully air conditioned, Wall unit, Air Conditioned
- Heating: Heat Pump, Baseboard heaters, Electric, Wood
- Year Built: 1974
- Structure Type: House
Interior Features
- Appliances: Washer, Refrigerator, Stove, Dryer
- Living Area: 3614
- Bedrooms Total: 3
- Fireplaces Total: 2
- Above Grade Finished Area: 2278
- Above Grade Finished Area Units: square feet
Exterior & Lot Features
- Lot Features: Central location, Level lot, Private setting, Southern exposure, Corner Site, Partially cleared, Other, Pie
- Lot Size Units: square feet
- Parking Total: 6
- Lot Size Dimensions: 14810
Location & Community
- Common Interest: Freehold
Tax & Legal Information
- Tax Lot: 12
- Zoning: Residential
- Tax Block: 15
- Parcel Number: 003-401-057
- Tax Annual Amount: 3532.78
- Zoning Description: R-2
Room Dimensions
This listing content provided by REALTOR.ca has
been licensed by REALTOR®
members of The Canadian Real Estate Association
members of The Canadian Real Estate Association

















