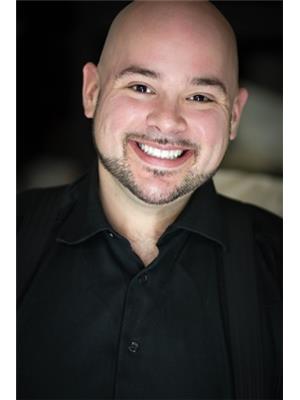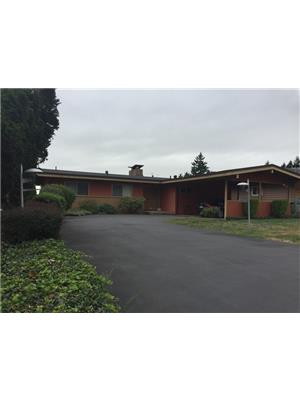144 E 26th Street, North Vancouver
- Bedrooms: 4
- Bathrooms: 3
- Living area: 2684 square feet
- Type: Residential
- Added: 44 days ago
- Updated: 6 days ago
- Last Checked: 16 hours ago
Discover your perfect family home in the heart of Upper Lonsdale, where elegance and modern comfort unite. This beautifully renovated home invites you in with a bright, open-concept main floor, ideal for cozy evenings by the fireplace or entertaining in your private backyard retreat. The chef´s kitchen, complete with quartz countertops, stainless steel appliances, and a gas range, makes every meal an experience. Upstairs, three spacious bedrooms offer a peaceful escape, while the versatile lower level includes a one-bedroom and den suite with a separate entry, perfect for guests or rental. Plus a spacious gated parking pad ideal for an RV. (id:1945)
powered by

Property DetailsKey information about 144 E 26th Street
- Heating: Natural gas
- Year Built: 1955
- Structure Type: House
- Architectural Style: Bungalow
Interior FeaturesDiscover the interior design and amenities
- Basement: Full, Unknown, Unknown
- Living Area: 2684
- Bedrooms Total: 4
- Fireplaces Total: 2
Exterior & Lot FeaturesLearn about the exterior and lot specifics of 144 E 26th Street
- Lot Features: Central location
- Lot Size Units: square feet
- Parking Total: 2
- Parking Features: Garage, RV
- Building Features: Laundry - In Suite
- Lot Size Dimensions: 5865
Location & CommunityUnderstand the neighborhood and community
- Common Interest: Freehold
- Street Dir Prefix: East
Tax & Legal InformationGet tax and legal details applicable to 144 E 26th Street
- Tax Year: 2023
- Parcel Number: 007-572-875
- Tax Annual Amount: 6497.98

This listing content provided by REALTOR.ca
has
been licensed by REALTOR®
members of The Canadian Real Estate Association
members of The Canadian Real Estate Association
Nearby Listings Stat
Active listings
54
Min Price
$836,900
Max Price
$4,198,000
Avg Price
$1,967,748
Days on Market
57 days
Sold listings
23
Min Sold Price
$1,020,000
Max Sold Price
$3,950,000
Avg Sold Price
$1,806,887
Days until Sold
47 days
Nearby Places
Additional Information about 144 E 26th Street













































