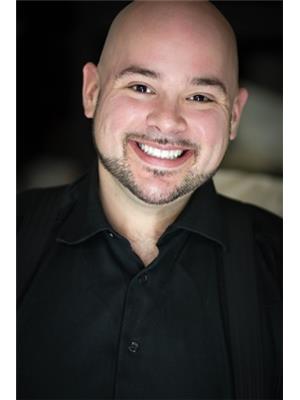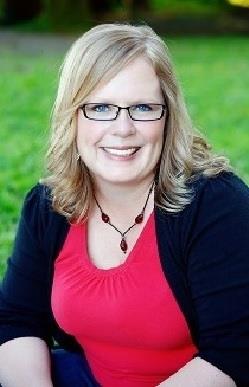3440 E 25th Avenue, Vancouver
- Bedrooms: 6
- Bathrooms: 4
- Living area: 2086 square feet
- Type: Residential
- Added: 51 days ago
- Updated: 3 days ago
- Last Checked: 1 hours ago
Welcome to your new home in East Vancouver's highly sought-after Renfrew Heights neighborhood. This property boasts 6 bedrooms and 4 bathrooms, including 2 separate mortgage helpers below. Recently updated with new bathrooms, the home also features air conditioning for those hot summer days. Additional highlights include granite countertops, radiant floor heating with smart control, a skylight, smoke detectors, and a sprinkler system throughout. Enjoy stunning views of the North Shore Mountains from your window. Perfectly situated between Rupert Street and Boundary Road, this home offers quick access to Highway 1. Open house Saturday, Sept 21 from 1-4pm. (id:1945)
powered by

Property Details
- Cooling: Air Conditioned
- Heating: Radiant heat, Forced air
- Year Built: 2004
- Structure Type: House
- Architectural Style: 2 Level
Interior Features
- Basement: Finished, Separate entrance, Unknown
- Appliances: All
- Living Area: 2086
- Bedrooms Total: 6
- Fireplaces Total: 1
Exterior & Lot Features
- View: View
- Lot Features: Central location
- Lot Size Units: square feet
- Parking Total: 2
- Parking Features: Detached Garage, Garage
- Building Features: Laundry - In Suite
- Lot Size Dimensions: 3837
Location & Community
- Common Interest: Freehold
- Street Dir Prefix: East
Tax & Legal Information
- Tax Year: 2024
- Parcel Number: 006-399-266
- Tax Annual Amount: 8260.19
Additional Features
- Security Features: Security system, Smoke Detectors, Sprinkler System-Fire
This listing content provided by REALTOR.ca has
been licensed by REALTOR®
members of The Canadian Real Estate Association
members of The Canadian Real Estate Association
















