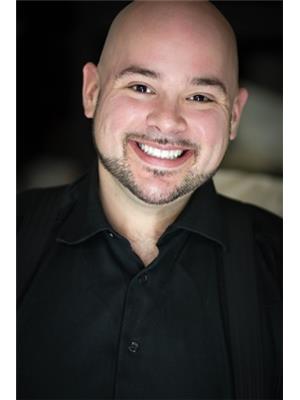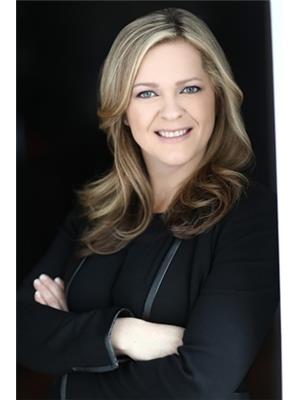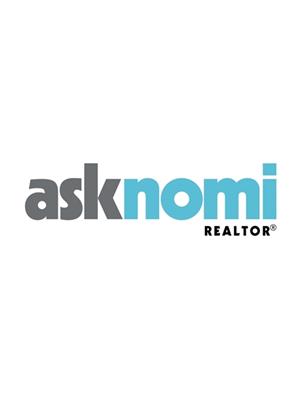2528 E 29th Avenue, Vancouver
- Bedrooms: 5
- Bathrooms: 2
- Living area: 2122 square feet
- Type: Residential
- Added: 5 days ago
- Updated: 2 hours ago
- Last Checked: 0 minutes ago
Prime opportunity at 2528 E 29th Ave! This solid 2-level home sits on a generous 43.5 x 115 ft lot (over 5,000 sq ft) with a 2-car detached garage. Zoned RT-11, the property allows for duplex development. The home features 5 bedrooms and 2 baths, offering great rental potential or a comfortable living space while planning future development. Located within the 400-800M Tier 3 catchment of the 29th Ave Skytrain TOA, there's potential for up to 8 storeys and 3 FSR. Buyers are advised to verify all zoning regulations with the City of Vancouver. Don´t miss out on this versatile property! 2536 E 29th Ave is also for sale for a possible combined 87 feet of frontage and over 10,000 square ft of land. (id:1945)
powered by

Property Details
- Heating: Forced air, Natural gas
- Year Built: 1958
- Structure Type: House
- Architectural Style: 2 Level
Interior Features
- Appliances: All
- Living Area: 2122
- Bedrooms Total: 5
- Fireplaces Total: 2
Exterior & Lot Features
- Lot Features: Central location
- Lot Size Units: square feet
- Parking Total: 2
- Parking Features: Garage
- Lot Size Dimensions: 4995.98
Location & Community
- Common Interest: Freehold
- Street Dir Prefix: East
Tax & Legal Information
- Tax Year: 2024
- Parcel Number: 009-447-059
- Tax Annual Amount: 7824.87
This listing content provided by REALTOR.ca has
been licensed by REALTOR®
members of The Canadian Real Estate Association
members of The Canadian Real Estate Association


















