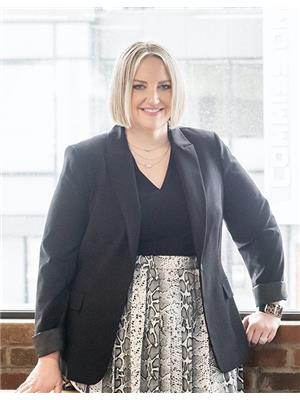182 51313 Rge Rd 231, Rural Strathcona County
- Bedrooms: 4
- Bathrooms: 3
- Living area: 437.77 square meters
- Type: Residential
- Added: 23 days ago
- Updated: 22 days ago
- Last Checked: 12 hours ago
Luxury living in Strathcona County! This beautifully renovated home offers over 4700 sqft of living space, surrounded by serene trees and a peaceful pond. As you drive down the paved driveway, you'll instantly feel at home. To the left, there's a pond, and to the right, a MASSIVE HEATED shop with 220v power, built-in storage, and front and centre -your new home. Enter into the grand foyer. On this level, you'll discover a gourmet kitchen, formal diningoom, family room, living room, powder room, MAIN LEVEL PRIMARY SANCTUARY with a spa-like ensuite, and the crown jewel of the home MASSIVE REC ROOM. This sky-high bonus space features a hot tub and a pool table, perfect for hosting large family gatherings.Upstairs, you'll find three generously sized bedrooms, loft, bonus room, and family bathroom. The partially finished basement boasts a large rec room and a built-in bar, with plenty of unfinished space ready for your creative touch.Minutes to Sherwood Park, Edmonton and Beaumont. (id:1945)
powered by

Property DetailsKey information about 182 51313 Rge Rd 231
- Cooling: Central air conditioning
- Heating: Forced air
- Stories: 1.5
- Year Built: 1981
- Structure Type: House
Interior FeaturesDiscover the interior design and amenities
- Basement: Partially finished, Full
- Appliances: Washer, Refrigerator, Central Vacuum, Dishwasher, Stove, Dryer, Microwave, Oven - Built-In
- Living Area: 437.77
- Bedrooms Total: 4
- Bathrooms Partial: 1
Exterior & Lot FeaturesLearn about the exterior and lot specifics of 182 51313 Rge Rd 231
- Lot Features: Private setting, Level
- Lot Size Units: acres
- Parking Features: Attached Garage, Oversize
- Lot Size Dimensions: 3.21
Tax & Legal InformationGet tax and legal details applicable to 182 51313 Rge Rd 231
- Parcel Number: ZZ999999999
Room Dimensions

This listing content provided by REALTOR.ca
has
been licensed by REALTOR®
members of The Canadian Real Estate Association
members of The Canadian Real Estate Association
Nearby Listings Stat
Active listings
1
Min Price
$1,025,000
Max Price
$1,025,000
Avg Price
$1,025,000
Days on Market
22 days
Sold listings
0
Min Sold Price
$0
Max Sold Price
$0
Avg Sold Price
$0
Days until Sold
days
Nearby Places
Additional Information about 182 51313 Rge Rd 231


















































































