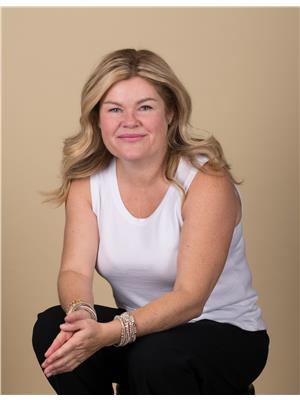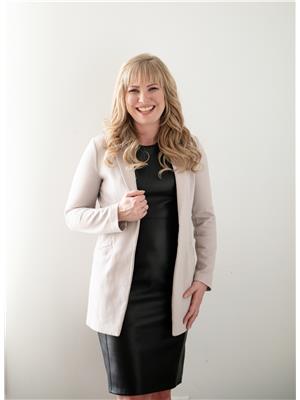1303 14 Av Nw, Edmonton
- Bedrooms: 3
- Bathrooms: 3
- Living area: 162.89 square meters
- Type: Residential
- Added: 12 hours ago
- Updated: 12 hours ago
- Last Checked: 4 hours ago
Welcome to the Willow built by the award-winning builder Pacesetter homes and is located in the heart Aster and just steps to the walking trails and parks. As you enter the home you are greeted by luxury vinyl plank flooring throughout the great room, kitchen, and the breakfast nook. Your large kitchen features tile back splash, an island a flush eating bar, quartz counter tops and an undermount sink. Just off of the kitchen and tucked away by the front entry is a 2 piece powder room. Upstairs is the master's retreat with a large walk in closet and a 4-piece en-suite. The second level also include 2 additional bedrooms with a conveniently placed main 4-piece bathroom and a good sized bonus room. The unspoiled basement has a side separate entrance and larger then average windows perfect for a future suite. Close to all amenities and also comes with a side separate entrance perfect for future development. *** Home is under construction and the photos used are from the exact same model colours may vary *** (id:1945)
powered by

Property DetailsKey information about 1303 14 Av Nw
- Heating: Forced air
- Stories: 2
- Year Built: 2024
- Structure Type: House
Interior FeaturesDiscover the interior design and amenities
- Basement: Unfinished, Full
- Appliances: Garage door opener, Garage door opener remote(s)
- Living Area: 162.89
- Bedrooms Total: 3
- Bathrooms Partial: 1
Exterior & Lot FeaturesLearn about the exterior and lot specifics of 1303 14 Av Nw
- Lot Features: See remarks, Park/reserve
- Lot Size Units: square meters
- Parking Features: Attached Garage
- Lot Size Dimensions: 272.12
Location & CommunityUnderstand the neighborhood and community
- Common Interest: Freehold
- Community Features: Public Swimming Pool
Tax & Legal InformationGet tax and legal details applicable to 1303 14 Av Nw
- Parcel Number: 11148639
Room Dimensions
| Type | Level | Dimensions |
| Living room | Main level | x |
| Dining room | Main level | x |
| Kitchen | Main level | x |
| Primary Bedroom | Upper Level | x |
| Bedroom 2 | Upper Level | x |
| Bedroom 3 | Upper Level | x |
| Bonus Room | Upper Level | x |

This listing content provided by REALTOR.ca
has
been licensed by REALTOR®
members of The Canadian Real Estate Association
members of The Canadian Real Estate Association
Nearby Listings Stat
Active listings
91
Min Price
$279,999
Max Price
$6,200,000
Avg Price
$598,301
Days on Market
48 days
Sold listings
31
Min Sold Price
$199,900
Max Sold Price
$715,000
Avg Sold Price
$462,245
Days until Sold
58 days

















