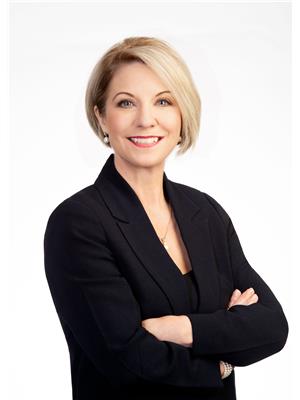14 Bluebird Cr, Sherwood Park
- Bedrooms: 5
- Bathrooms: 2
- Living area: 92.88 square meters
- Type: Residential
- Added: 2 days ago
- Updated: 1 days ago
- Last Checked: 19 hours ago
Welcome to this upgraded bungalow in family-friendly Brentwood! 1000 sqft (92.88 m2), 3+2 bedrooms, and 2 baths. Main floor features laminate flooring in the living room, a renovated eat in kitchen with upgraded maple cabinetry, a renovated 4 piece bathroom & 3 bedrooms. The basement is finished with bedrooms 4 & 5, laundry & storage room, a large recreation/family room, and a 2-piece bathroom which could be expanded to a full bathroom. Large lot (596 m2/6415.29 sqft) is fully fenced with west exposure in back yard, single detached garage, shed, firepit, and plenty of yard space. Additional upgrades include: shingles on house (3 years old), vinyl siding, new windows, upgraded hardware & light fixtures, paint, upgraded hot water tank. Within walking distance to all levels of schools including Brentwood Elementary School as well as outdoor arena, tennis courts, playgrounds & spray park. Also close to public transportation, Sherwood Park Mall & local shopping plazas, and all major amenities. (id:1945)
powered by

Property DetailsKey information about 14 Bluebird Cr
- Heating: Forced air
- Stories: 1
- Year Built: 1966
- Structure Type: House
- Architectural Style: Bungalow
Interior FeaturesDiscover the interior design and amenities
- Basement: Finished, Full
- Appliances: Washer, Refrigerator, Stove, Dryer, Microwave Range Hood Combo
- Living Area: 92.88
- Bedrooms Total: 5
- Bathrooms Partial: 1
Exterior & Lot FeaturesLearn about the exterior and lot specifics of 14 Bluebird Cr
- Lot Features: See remarks, No Smoking Home
- Lot Size Units: square meters
- Parking Total: 3
- Parking Features: Detached Garage
- Lot Size Dimensions: 590
Location & CommunityUnderstand the neighborhood and community
- Common Interest: Freehold
Tax & Legal InformationGet tax and legal details applicable to 14 Bluebird Cr
- Parcel Number: 7056081008
Room Dimensions
| Type | Level | Dimensions |
| Living room | Main level | 4.57 x 4.72 |
| Kitchen | Main level | 3.51 x 4.5 |
| Family room | Basement | 7.8 x 6.02 |
| Primary Bedroom | Main level | 4.57 x 4.72 |
| Bedroom 2 | Main level | 3.51 x 2.54 |
| Bedroom 3 | Main level | 3.51 x 2.6 |
| Bedroom 4 | Basement | 2.89 x 3.5 |
| Bedroom 5 | Basement | 3.23 x 4.13 |
| Utility room | Basement | 3.8 x 4.45 |

This listing content provided by REALTOR.ca
has
been licensed by REALTOR®
members of The Canadian Real Estate Association
members of The Canadian Real Estate Association
Nearby Listings Stat
Active listings
19
Min Price
$149,900
Max Price
$799,900
Avg Price
$407,720
Days on Market
45 days
Sold listings
12
Min Sold Price
$247,702
Max Sold Price
$449,000
Avg Sold Price
$340,842
Days until Sold
33 days















