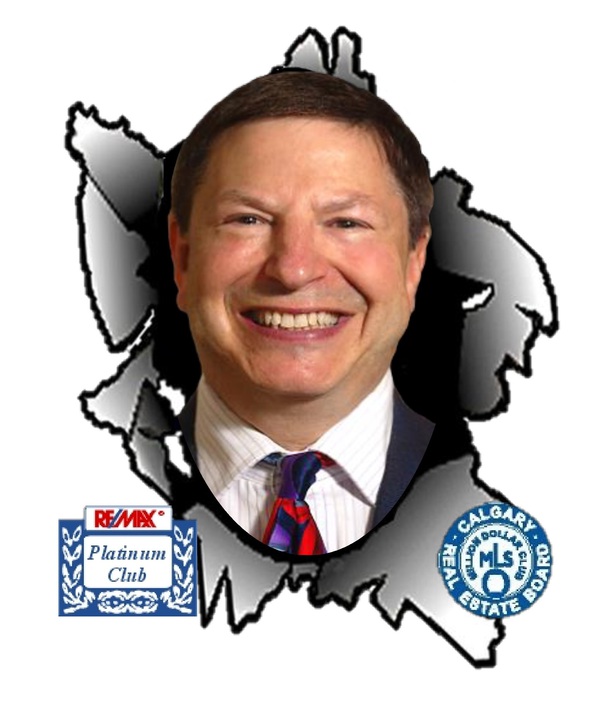145 West Creek Pond, Chestermere
- Bedrooms: 4
- Bathrooms: 4
- Living area: 2258.32 square feet
- Type: Residential
Source: Public Records
Note: This property is not currently for sale or for rent on Ovlix.
We have found 6 Houses that closely match the specifications of the property located at 145 West Creek Pond with distances ranging from 2 to 10 kilometers away. The prices for these similar properties vary between 475,000 and 699,999.
Nearby Places
Name
Type
Address
Distance
Boston Pizza
Restaurant
196 Chestermere Station Way
1.6 km
Tim Hortons and Cold Stone Creamery
Cafe
120 Chestermere Station Way
1.9 km
Chestermere High School
School
241078 Highway 791
4.7 km
McDonald's
Restaurant
1920 68th St NE
7.9 km
Forest Lawn High School
School
1304 44 St SE
9.3 km
Marlborough Mall Administration
Establishment
515 Marlborough Way NE #1464
10.0 km
Big Rock Brewery
Food
5555 76 Ave SE
10.0 km
7-Eleven
Convenience store
265 Falshire Dr NE
10.7 km
Bishop McNally High School
School
5700 Falconridge Blvd
11.1 km
Sunridge Mall
Shopping mall
2525 36 St NE
11.3 km
Pearce Estate Park
Park
1440-17A Street SE
12.5 km
Cactus Club Cafe
Restaurant
2612 39 Ave NE
12.9 km
Property Details
- Cooling: Central air conditioning
- Heating: Forced air, Natural gas
- Stories: 2
- Year Built: 2001
- Structure Type: House
- Exterior Features: Stone, Vinyl siding
- Foundation Details: Poured Concrete
- Construction Materials: Wood frame
Interior Features
- Basement: Finished, Full, Separate entrance, Walk out
- Flooring: Hardwood, Carpeted, Ceramic Tile, Vinyl
- Appliances: Washer, Cooktop - Electric, Dishwasher, Dryer, Microwave, Oven - Built-In, Hood Fan, Window Coverings, Garage door opener
- Living Area: 2258.32
- Bedrooms Total: 4
- Fireplaces Total: 1
- Bathrooms Partial: 2
- Above Grade Finished Area: 2258.32
- Above Grade Finished Area Units: square feet
Exterior & Lot Features
- Lot Features: No neighbours behind, No Animal Home, No Smoking Home, Gas BBQ Hookup
- Lot Size Units: square feet
- Parking Total: 4
- Parking Features: Attached Garage
- Lot Size Dimensions: 5935.00
Location & Community
- Common Interest: Freehold
- Subdivision Name: West Creek
- Community Features: Golf Course Development, Lake Privileges
Tax & Legal Information
- Tax Lot: 18
- Tax Year: 2023
- Tax Block: 4
- Parcel Number: 0028146660
- Tax Annual Amount: 3564.39
- Zoning Description: R1
Dreaming of a picturesque home with stunning views? This fabulous, fully air-conditioned four-bedroom property backs onto the serene West Creek Pond, scenic walking paths, and a lush greenspace. With an abundance of windows, the sunny south-facing backyard fills the home with natural light.Step into the spacious main floor featuring sleek in-floor heating, stunning hardwood floors, a grand foyer, and a cozy den/bright office. Added comfort in the oversized living room with a gas fireplace, perfect for those chilly evenings. The bright, modern kitchen is a chef’s dream with built-in appliances, a massive pantry, and a sprawling island ideal for meal prep and casual dining. The dining area is perfectly placed for those memorable family dinners.Retreat to the master suite, spacious enough for a king-sized bed, and enjoy the luxurious, recently renovated ensuite with double sinks, a separate tub and shower, and a walk-in closet. The upper-level laundry adds a touch of convenience to your daily routine.The lower-level walkout is an entertainer’s paradise! Enjoy the comfort of in-floor heating, a dedicated craft room, a spacious rec room, a two-piece powder room, and a stylish wet bar. The fully fenced and landscaped yard offers privacy with lattice, steps off the deck, and an underground sprinkler system to keep your front and back yards lush and green. The roof shingles were updated just eight years ago.Don’t miss out—call to book your appointment today! (id:1945)
Demographic Information
Neighbourhood Education
| Master's degree | 40 |
| Bachelor's degree | 190 |
| University / Below bachelor level | 60 |
| Certificate of Qualification | 115 |
| College | 345 |
| Degree in medicine | 15 |
| University degree at bachelor level or above | 250 |
Neighbourhood Marital Status Stat
| Married | 1105 |
| Widowed | 50 |
| Divorced | 70 |
| Separated | 35 |
| Never married | 385 |
| Living common law | 195 |
| Married or living common law | 1300 |
| Not married and not living common law | 545 |
Neighbourhood Construction Date
| 1991 to 2000 | 110 |
| 2001 to 2005 | 485 |
| 2006 to 2010 | 155 |









