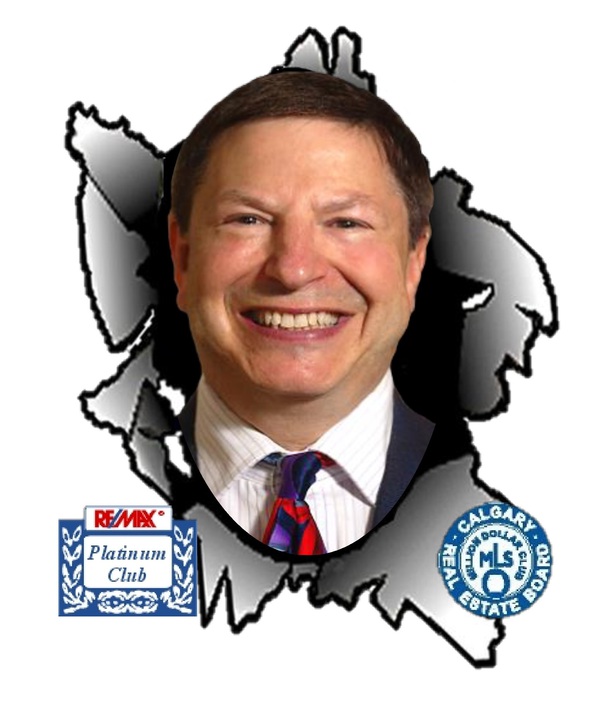2219 38 Street Se, Calgary
- Bedrooms: 4
- Bathrooms: 2
- Living area: 940.7 square feet
- Type: Residential
- Added: 4 days ago
- Updated: 4 days ago
- Last Checked: 7 hours ago
GREAT OPPORTUNITY IN FOREST LAWN. You choose: investment property, or multiple bedroom family home with sperate zones for living, or a great holding property with tenants in place. A currently zoned RC-2 property ON A BIG LOT! Located on a very quiet wide street in a well sought after International neighborhood, Forest Lawn. Spacious 3 bedroom main and 2 bedroom illegal basement suite with a separate entrance for lower level. Tenants have been there for several years and will like to stay with good revenue generation. The community is being revitalized with new and up coming developments, as well, there are two schools, Public and Catholic only a few blocks away from the property. Grocery Shopping and Buses are also within walking distances. Professionally managed by Greenleaf Property Management. Check this home out SOON, as this great opportunity will go fast. (id:1945)
powered by

Property Details
- Cooling: None
- Heating: Central heating
- Stories: 1
- Year Built: 1958
- Structure Type: House
- Exterior Features: Stucco
- Foundation Details: Poured Concrete
- Architectural Style: Bungalow
- Construction Materials: Wood frame
Interior Features
- Basement: Full, Suite
- Flooring: Carpeted, Ceramic Tile, Linoleum, Vinyl
- Appliances: Refrigerator, Dishwasher, Stove, Microwave, See remarks, Washer & Dryer
- Living Area: 940.7
- Bedrooms Total: 4
- Above Grade Finished Area: 940.7
- Above Grade Finished Area Units: square feet
Exterior & Lot Features
- Lot Features: See remarks, Back lane
- Lot Size Units: square meters
- Parking Total: 2
- Parking Features: Detached Garage
- Lot Size Dimensions: 585.00
Location & Community
- Common Interest: Freehold
- Street Dir Suffix: Southeast
- Subdivision Name: Forest Lawn
Tax & Legal Information
- Tax Lot: 6
- Tax Year: 2024
- Tax Block: 11
- Parcel Number: 0019671486
- Tax Annual Amount: 2837
- Zoning Description: R-CG
Room Dimensions

This listing content provided by REALTOR.ca has
been licensed by REALTOR®
members of The Canadian Real Estate Association
members of The Canadian Real Estate Association














