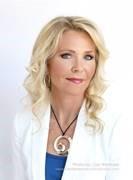10 Earl Kennedy Road, Kawartha Lakes
- Bedrooms: 4
- Bathrooms: 2
- Type: Residential
- Added: 34 days ago
- Updated: 2 days ago
- Last Checked: 1 hours ago
Discover the epitome of lakeside charm and modern luxury at this exquisite custom bungaloft nestled on spectacular, serene 1+ acre estate lot on the south shore of Sturgeon Lake. Meticulously designed with oversized rooms, gourmet kitchen, and breathtaking cathedral ceilings, this home doesn't just aim to impress; it seeks to become the heart of cherished family memories and grand entertaining. **** Upon entering, you're greeted with sophisticated finishes including a gourmet kitchen, soaring cathedral ceilings, and a majestic stone fireplace that anchors the living space. ****The main floor hosts the luxurious primary bedroom suite, offering a tranquil retreat with all the comforts you could desire. Three additional spacious bedrooms are nestled downstairs along with a convenient walkout, seamlessly merging indoor comfort with outdoor beauty. Adventure upstairs to find a fantastic loft space that might be used as a cozy reading nook, an artist's getaway, or an office with an inspiring view that overlooks the sweeping beauty of Sturgeon Lake. ****Outside, the home shines as an entertainer's paradise, with extensive decking offering various zones for dining, lounging, and soaking in the unparalleled lake views, along with lock-free boating to Lindsay, Fenelon Falls, and Bobcaygeon. With an impressive 135 feet of clean, hard shoreline, complete with a deep boat inlet the property ensures your watercraft is ready for adventure whenever you are. Whether it's serene mornings on the water, enjoying the lake's tranquility, or taking in the spectacular sunset views, this home is designed for those who appreciate the finer aspects of lakefront living. ****Located only 1 hour from GTA and only 15 minutes from the town of Lindsay, the Lindsay hospital & all important city amenities.
powered by

Property Details
- Cooling: Central air conditioning
- Heating: Forced air, Oil
- Stories: 1
- Structure Type: House
- Exterior Features: Wood, Stone
- Foundation Details: Poured Concrete
Interior Features
- Basement: Finished, Full, Walk out
- Flooring: Hardwood, Carpeted
- Appliances: Washer, Refrigerator, Dishwasher, Stove, Dryer, Microwave, Garage door opener remote(s)
- Bedrooms Total: 4
- Fireplaces Total: 2
- Bathrooms Partial: 1
Exterior & Lot Features
- View: Lake view, View, View of water, Direct Water View
- Lot Features: Irregular lot size, Open space, Level
- Parking Total: 6
- Water Body Name: Sturgeon
- Parking Features: Attached Garage
- Building Features: Fireplace(s)
- Lot Size Dimensions: 165 x 468.9 FT
- Waterfront Features: Waterfront
Location & Community
- Directions: Cedar Glen Rd
- Common Interest: Freehold
- Community Features: Fishing
Utilities & Systems
- Sewer: Septic System
- Utilities: Cable, Telephone, DSL*, Wireless, Electricity Connected
Tax & Legal Information
- Tax Year: 2023
- Tax Annual Amount: 9404
- Zoning Description: A1
Room Dimensions
This listing content provided by REALTOR.ca has
been licensed by REALTOR®
members of The Canadian Real Estate Association
members of The Canadian Real Estate Association














