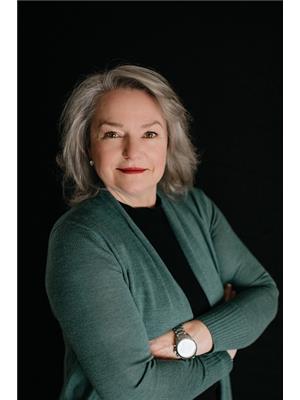, Other
- Bedrooms: 3
- Bathrooms: 2
- Type: Residential
- Added: 48 days ago
- Updated: 48 days ago
- Last Checked: 46 days ago
'Cause it was in Bobcaygeon, where I saw the constellations reveal themselves one star at a time...As you make your way down the forested drive you are greeted with this sprawling all brick bungalow with lush perennial gardens and flagstone walkways. The waterfront is an entertainer's dream with extensive decking, covered 12' x 12' pavilion, fire pit, and beach area. Take note of the extras like the Naylor dock system and the 8' x 12' shed with hydro. Spend your days taking in the serene views of the water, and the wonders of the wildlife. Inside the 3 bedroom custom built home you will love the spacious principal rooms. Distinctive finishes like the vaulted ceilings, sunken dining room, large eat in kitchen with centre island, granite counters and a breakfast area with large window with a breathtaking view of Pigeon Lake. Escape to the primary bedroom with the updated 4-piece bath with separate shower and freestanding tub. Other features include main floor laundry and entrance from the home to the large double car garage. Enjoy the addition of the fabulous year-round sunroom where you will revel in the beauty that surrounds you whatever the season! Quick drive to town for shopping, restaurants, festivals, Lock 32, farmer's markets, and more! Live the life you dream of at this inviting waterfront home!
Property Details
- Heating: Forced air, Propane
- Stories: 1
- Structure Type: House
- Exterior Features: Brick
- Foundation Details: Poured Concrete
- Architectural Style: Bungalow
Interior Features
- Basement: Crawl space
- Flooring: Hardwood, Ceramic
- Appliances: Garage door opener remote(s), Water Heater
- Bedrooms Total: 3
- Fireplaces Total: 2
- Fireplace Features: Woodstove, Pellet, Stove
Exterior & Lot Features
- View: Direct Water View
- Lot Features: Carpet Free
- Parking Total: 14
- Water Body Name: Pigeon
- Parking Features: Attached Garage
- Lot Size Dimensions: 100 x 557.74 FT ; 1.2 Acres
Location & Community
- Directions: COUNTY ROAD 36/WALMAC SHORES ROAD
- Common Interest: Freehold
Utilities & Systems
- Sewer: Septic System
Tax & Legal Information
- Tax Annual Amount: 6537.18
Additional Features
- Photos Count: 39
Room Dimensions
This listing content provided by REALTOR.ca has
been licensed by REALTOR®
members of The Canadian Real Estate Association
members of The Canadian Real Estate Association
















