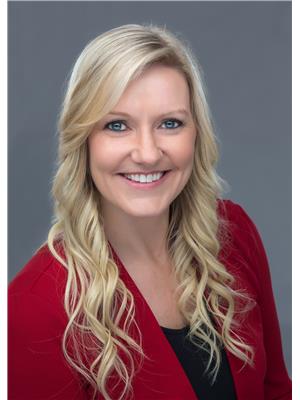62 Bond Street W, Kawartha Lakes
- Bedrooms: 5
- Bathrooms: 3
- Type: Residential
- Added: 175 days ago
- Updated: 36 days ago
- Last Checked: 2 hours ago
Welcome to Waverly Estate! Step into a world of timeless elegance! Only 1.5 h from Toronto in vibrant Lindsay in the heart of the Kawartha Lakes, surrounded by parks, golf courses, lakes & trails. Just a short walk away from the towns charming shops, restaurants & cultural attractions. Offering the perfect blend of old-world charm & modern luxury. Situated on a 1-acre lot, this spectacular residence features a central hall floor plan, ample formal & casual space, soaring ceilings, stunning original details, a sunroom, 4 unique fireplaces, a 12-car circular driveway and a stunning swimming pool oasis. The chef's Kitchen is a showstopper with an expansive dining- -kitchen area overlooking an outdoor pool surrounded by gardens & impressive red-brick wall for complete privacy. The luxurious principal suite welcomes you with a fireplace seating area & includes a spa-like ensuite for ultimate relaxation. This home is the perfect retreat for those seeking a life of elegance and sophistication!
powered by

Property DetailsKey information about 62 Bond Street W
- Cooling: Central air conditioning
- Heating: Radiant heat, Natural gas
- Stories: 2
- Structure Type: House
- Exterior Features: Brick
- Foundation Details: Stone
Interior FeaturesDiscover the interior design and amenities
- Basement: Unfinished, N/A
- Flooring: Hardwood, Marble, Carpeted
- Appliances: Range, Oven - Built-In, Blinds, Window Coverings
- Bedrooms Total: 5
- Bathrooms Partial: 1
Exterior & Lot FeaturesLearn about the exterior and lot specifics of 62 Bond Street W
- Lot Features: Atrium/Sunroom
- Water Source: Municipal water
- Parking Total: 14
- Pool Features: Inground pool
- Parking Features: Detached Garage
- Lot Size Dimensions: 153 x 255 FT ; Irregular
Location & CommunityUnderstand the neighborhood and community
- Directions: Bond St W & Albert St N
- Common Interest: Freehold
- Street Dir Suffix: West
Utilities & SystemsReview utilities and system installations
- Sewer: Sanitary sewer
- Utilities: Sewer
Tax & Legal InformationGet tax and legal details applicable to 62 Bond Street W
- Tax Annual Amount: 8528
Room Dimensions

This listing content provided by REALTOR.ca
has
been licensed by REALTOR®
members of The Canadian Real Estate Association
members of The Canadian Real Estate Association
Nearby Listings Stat
Active listings
9
Min Price
$699,000
Max Price
$2,150,000
Avg Price
$1,385,944
Days on Market
84 days
Sold listings
0
Min Sold Price
$0
Max Sold Price
$0
Avg Sold Price
$0
Days until Sold
days
Nearby Places
Additional Information about 62 Bond Street W

















































