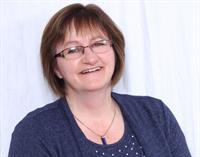3993 Buckstone Rd, Courtenay
- Bedrooms: 3
- Bathrooms: 3
- Living area: 2223 square feet
- Type: Residential
- Added: 5 hours ago
- Updated: 5 hours ago
- Last Checked: 10 minutes ago
Introducing the “Rocco,” Brando Construction’s newest offering, a perfect blend of modern design and luxurious living. Spanning 2,223 sq/ft, is a stunning 3-bedroom, 2.5-bathroom rancher plus a versatile den. The layout is designed to maximize natural light, enhancing the spaces throughout. A welcoming foyer leads into the expansive great room, featuring a floor to ceiling tiled fireplace and seamless transitions to the dining area and the backyard, featuring a large covered deck, ideal for entertaining. The chef’s kitchen boasts a large island, sleek countertops, and a hidden walk-in pantry. The luxurious primary suite includes a spacious walk-in closet and a spa-inspired bath with soaker tub and a large tiled shower. Two additional bedrooms share a full bathroom, while the den with French doors offers a perfect home office or relaxation space. A well-sized laundry/mudroom with a powder room completes this home’s exceptional functionality and designed for comfortable, modern living. Listed by Courtney & Anglin - The Name Friends Recommend! courtneyanglin.com (id:1945)
powered by

Property DetailsKey information about 3993 Buckstone Rd
Interior FeaturesDiscover the interior design and amenities
Exterior & Lot FeaturesLearn about the exterior and lot specifics of 3993 Buckstone Rd
Location & CommunityUnderstand the neighborhood and community
Tax & Legal InformationGet tax and legal details applicable to 3993 Buckstone Rd
Additional FeaturesExplore extra features and benefits
Room Dimensions

This listing content provided by REALTOR.ca
has
been licensed by REALTOR®
members of The Canadian Real Estate Association
members of The Canadian Real Estate Association
Nearby Listings Stat
Active listings
6
Min Price
$649,900
Max Price
$1,339,000
Avg Price
$999,467
Days on Market
54 days
Sold listings
2
Min Sold Price
$750,000
Max Sold Price
$1,179,000
Avg Sold Price
$964,500
Days until Sold
24 days
Nearby Places
Additional Information about 3993 Buckstone Rd
















