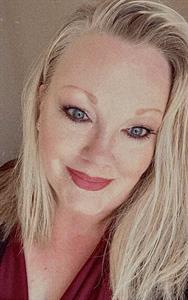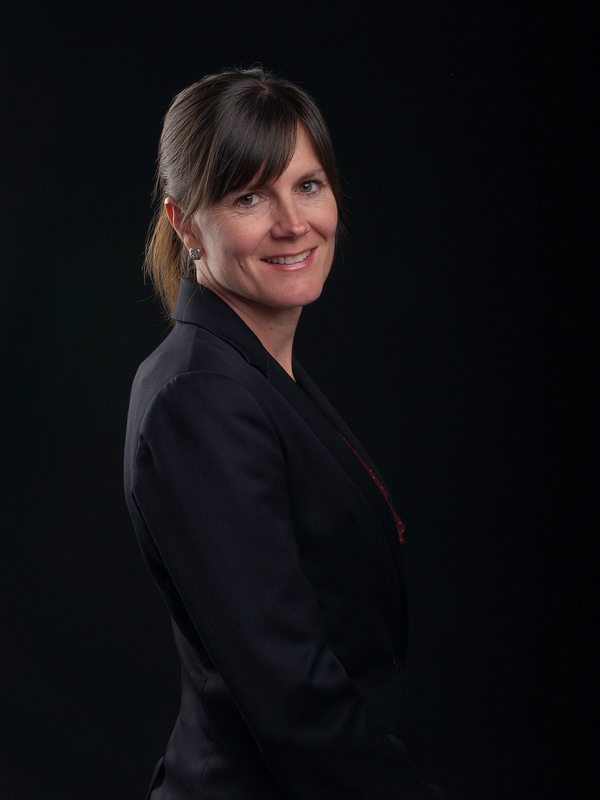127 Lake Tahoe Place Se, Calgary
- Bedrooms: 5
- Bathrooms: 4
- Living area: 2295.81 square feet
- Type: Residential
Source: Public Records
Note: This property is not currently for sale or for rent on Ovlix.
We have found 6 Houses that closely match the specifications of the property located at 127 Lake Tahoe Place Se with distances ranging from 2 to 10 kilometers away. The prices for these similar properties vary between 929,000 and 1,549,000.
Nearby Places
Name
Type
Address
Distance
Fish Creek Provincial Park
Park
15979 Southeast Calgary
1.8 km
Southcentre Mall
Store
100 Anderson Rd SE #142
1.9 km
Calgary Board Of Education - Dr. E.P. Scarlett High School
School
220 Canterbury Dr SW
2.6 km
Boston Pizza
Restaurant
10456 Southport Rd SW
2.9 km
Canadian Tire
Car repair
9940 Macleod Trail SE
3.0 km
Delta Calgary South
Lodging
135 Southland Dr SE
3.1 km
Centennial High School
School
55 Sun Valley Boulevard SE
3.4 km
Bishop Grandin High School
School
111 Haddon Rd SW
4.5 km
Calgary Farmers' Market
Grocery or supermarket
510 77 Ave SE
5.3 km
Canadian Tire
Store
4155 126 Avenue SE
6.1 km
Cactus Club Cafe
Restaurant
7010 Macleod Trail South
6.2 km
Heritage Park Historical Village
Museum
1900 Heritage Dr SW
6.2 km
Property Details
- Cooling: Central air conditioning
- Heating: Forced air
- Stories: 2
- Year Built: 1975
- Structure Type: House
- Exterior Features: Stucco
- Foundation Details: Poured Concrete
- Construction Materials: Wood frame
Interior Features
- Basement: Finished, Full
- Flooring: Tile, Hardwood, Carpeted, Cork
- Appliances: Refrigerator, Water softener, Cooktop - Gas, Dishwasher, Microwave, Oven - Built-In, Window Coverings, Garage door opener, Washer/Dryer Stack-Up, Water Heater - Tankless
- Living Area: 2295.81
- Bedrooms Total: 5
- Fireplaces Total: 1
- Bathrooms Partial: 1
- Above Grade Finished Area: 2295.81
- Above Grade Finished Area Units: square feet
Exterior & Lot Features
- Lot Features: Cul-de-sac, See remarks, Back lane
- Lot Size Units: square meters
- Parking Total: 4
- Parking Features: Attached Garage
- Lot Size Dimensions: 658.00
Location & Community
- Common Interest: Freehold
- Street Dir Suffix: Southeast
- Subdivision Name: Lake Bonavista
- Community Features: Lake Privileges, Fishing
Tax & Legal Information
- Tax Lot: 30
- Tax Year: 2024
- Tax Block: 5
- Parcel Number: 0018193763
- Tax Annual Amount: 8950
- Zoning Description: R-C1
A beautifully designed kitchen offers plentiful cabinetry and excellent lighting. Quartz counters and high-end stainless appliances give the space a sleek modernity that forms a gorgeous contrast with wide plank African Oak hardwood floors and statement backsplashes. The eat-up island is sure to be a natural gathering place when you entertain. A butler’s pantry provides additional storage space and prep area. The open layout flows into the dining area, where a bay window creates a lovely atmosphere for family meals. In the family room, a fireplace in a custom hearth is an eye-catching feature, and sliding glass doors step out to the patio. The mudroom is shared between the back door and the double-attached garage, with custom built-ins and a laundry area w/laundry sink and pull-down tap set-up allows for easy pet care and direct access to side yard making this space wonderfully multi-functional. The butler’s pantry is connected, making putting away groceries easy, and there is also a powder room here. Upstairs, the primary retreat is expansive and serene, complete with a private balcony overlooking the backyard. The ensuite is a spa-like haven, where a double vanity is perfect for couples, heated floors level up the cozy factor, and the beautifully tiled steam shower includes a bench. There are three more bedrooms on this floor, each one with its own personality and statement lighting, and the main bathroom is well-appointed. Downstairs, the finished basement is the ultimate hangout. The rec area has room for your home theatre, gym equipment, games tables, and more. Cork flooring is a great choice on this storey, and there is a fifth bedroom and another chic bathroom here too. With a/c and on-demand hot water, this home has every comfort you could ever wish for. Outside, picturesque landscaping provides scenic areas for all your outdoor activities. Grill and entertain on the patio, or relax around the sunken firepit. Mature trees and low-maintenance garden beds surr ound pathways, and a large lawn is ready for kids and pets to play. (id:1945)
Demographic Information
Neighbourhood Education
| Master's degree | 25 |
| Bachelor's degree | 110 |
| Certificate of Qualification | 10 |
| College | 15 |
| University degree at bachelor level or above | 150 |
Neighbourhood Marital Status Stat
| Married | 245 |
| Widowed | 15 |
| Divorced | 5 |
| Never married | 70 |
| Living common law | 5 |
| Married or living common law | 255 |
| Not married and not living common law | 95 |
Neighbourhood Construction Date
| 1961 to 1980 | 135 |











