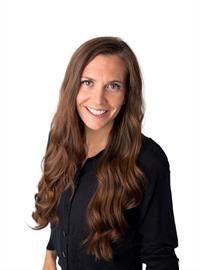4 Mahogany Park Se, Calgary
- Bedrooms: 4
- Bathrooms: 4
- Living area: 2548.39 square feet
- Type: Residential
- Added: 32 days ago
- Updated: 6 days ago
- Last Checked: 23 hours ago
This is the one you have been waiting for! This stunning JaymanBuilt lake home features over 3200 sq ft of developed space and is loaded with every upgrade imaginable! Sitting on a corner lot on a quiet street, steps to the lake, schools, parks, and South Health Campus Hospital. As you enter the home you are greeted by the gleaming cascade maple hardwood flooring leading you into the open concept main floor with flooded with natural light from the abundance of large windows. Chefs Dream Kitchen with tons of crisp white full height maple cabinetry, double islands with crescent edge quartz counters, designer backsplash, upgraded stainless steel appliances with 5 burner gas cooktop, wall oven, and built in microwave, corner pantry, and additional built-in desk/coffee bar. Open to the large dining room with garden door to the deck in fully landscaped and fenced backyard. Spacious living room with picture window and cozy stone-faced fireplace with mantle. Head upstairs to the central bonus room, great kids play area or TV room! Large primary bedroom escape with gorgeous ensuite bathroom with "his and her" quartz vanities, separate walk-in closets, make up counter, floor to ceiling tile, 10mm glass shower, and deep soaker tub. Good sized second and third bedrooms and another 5-piece main bathroom with double sinks and separate doored bath/shower. Great layout for multiple kids to get ready in the morning! Convenient upper floor laundry room complete this family friendly upper floor. Fully finished basement by the builder with the same quality of finishings carried down as well. Starts with a recreation area with rough ins for bar, and full 4-piece bathroom with tile flooring and quartz counters. And leads into the family room with egress window and large 4th bedroom with massive walk-in closet! Upgraded mechanical room with tankless hot water system and central vacuum system and attachments. Oversized double attached garage that's fully insulated and drywalled and high ce ilings great for storage racks or a car lift! Enjoy exclusive access to Mahogany's clubhouse and pristine lake, perfect for swimming, paddling, and fishing in the summer, and ice skating in the winter. The community also offers tennis and pickleball courts, along with great walking paths boasting unbeatable views. The neighborhood is conveniently located near all essential amenities, including shopping, dining, schools, and recreational facilities. This home shows 10/10 and is a must see! (id:1945)
powered by

Property Details
- Cooling: None
- Heating: Forced air, Natural gas
- Stories: 2
- Year Built: 2017
- Structure Type: House
- Exterior Features: Concrete, Composite Siding
- Foundation Details: Poured Concrete
- Construction Materials: Poured concrete, Wood frame
Interior Features
- Basement: Finished, Full
- Flooring: Tile, Hardwood, Carpeted
- Appliances: Washer, Refrigerator, Cooktop - Gas, Dishwasher, Oven, Dryer, Microwave, Hood Fan, Window Coverings, Garage door opener
- Living Area: 2548.39
- Bedrooms Total: 4
- Fireplaces Total: 1
- Bathrooms Partial: 1
- Above Grade Finished Area: 2548.39
- Above Grade Finished Area Units: square feet
Exterior & Lot Features
- Lot Features: PVC window, Closet Organizers, No Animal Home, No Smoking Home, Level
- Lot Size Units: square meters
- Parking Total: 4
- Parking Features: Attached Garage, Oversize
- Building Features: Recreation Centre, Clubhouse
- Lot Size Dimensions: 448.00
Location & Community
- Common Interest: Freehold
- Street Dir Suffix: Southeast
- Subdivision Name: Mahogany
- Community Features: Lake Privileges, Fishing
Tax & Legal Information
- Tax Lot: 13
- Tax Year: 2024
- Tax Block: 71
- Parcel Number: 0036565028
- Tax Annual Amount: 5691
- Zoning Description: R-1N
Room Dimensions
This listing content provided by REALTOR.ca has
been licensed by REALTOR®
members of The Canadian Real Estate Association
members of The Canadian Real Estate Association
















