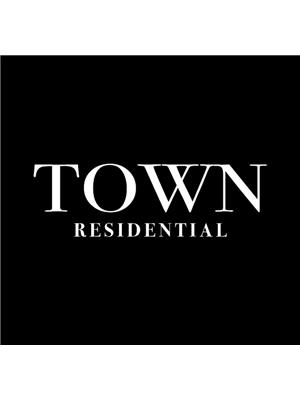3220 6 Street Sw, Calgary
- Bedrooms: 4
- Bathrooms: 3
- Living area: 2191.2 square feet
- Type: Residential
- Added: 147 days ago
- Updated: 7 days ago
- Last Checked: 16 hours ago
Welcome to one of the most beautiful streets in Elbow Park. NEW FURNACE! This two-story home is 2190.20 sq feet, 4 bedrooms up with another 933.73 sq ft in basement, providing plenty of space for a couple or family. Newly renovated since 2013, this beautiful character home is welcoming as you walk up to the large front full length covered porch. Perfect for morning coffee or family quiet time. As you enter the home you are greeted by a large front entry, high ceilings, 10-inch baseboards, new millwork and central taircase. The front living room has a large front window looking over the front porch, with hardwood flooring, beamed ceilings, decorative fireplace, and side south windows to add brightness to the space. The separate arched opening to the rear dining room creates an elegant space to enjoy meals or host more formal family gatherings. The large bright window overlooking the rear deck/patio and side windows create a warm and elegant space. The kitchen with white cabinets, stone counters, and separate walk-in pantry includes a Wolf stainless steel oven range, microwave hood fan, Subzero refrigerator, stainless steel dishwasher, garburator, and beautiful large window over the kitchen sink. The rear den space is large and bright with side and rear windows, perfect for office space or family TV room. The rear patio door entry provides enough space for a mudroom and cabinet. The upper floor hosts 4 bedrooms with large primary with his and her closets, decorative fireplace and entry door to the 5 pc bathroom from primary bedroom and upper hallway. The lower level includes heated floor, 9ft ceilings, 3 pc bathroom, with 2 side windows in the recreation room, creating a great space for family. Lower level also includes finished storage area/GYM, utility room with BRAND NEW furnace/humidifier and hot water tank. Laundry room includes front load washer, dryer. Backyard includes newly painted rear patio and deck w/ BBQ gas line, Garden shed and single detached insulate d & drywalled heated garage. Don 't miss this incredible opportunity! Walk to Glencoe Club, schools, shopping, river pathways, tennis courts, Elbow Park community centre, 4th street and much more! (id:1945)
powered by

Property DetailsKey information about 3220 6 Street Sw
- Cooling: Central air conditioning
- Heating: Forced air, In Floor Heating, Natural gas
- Stories: 2
- Year Built: 1912
- Structure Type: House
- Exterior Features: Wood siding
- Foundation Details: Poured Concrete
- Construction Materials: Wood frame
Interior FeaturesDiscover the interior design and amenities
- Basement: Finished, Full
- Flooring: Hardwood, Laminate, Ceramic Tile
- Appliances: Washer, Refrigerator, Range - Gas, Dishwasher, Dryer, Garburator, Microwave Range Hood Combo, Humidifier, Window Coverings, Garage door opener
- Living Area: 2191.2
- Bedrooms Total: 4
- Fireplaces Total: 3
- Bathrooms Partial: 1
- Above Grade Finished Area: 2191.2
- Above Grade Finished Area Units: square feet
Exterior & Lot FeaturesLearn about the exterior and lot specifics of 3220 6 Street Sw
- Lot Features: Treed, Back lane, Closet Organizers, No Smoking Home, Gas BBQ Hookup
- Lot Size Units: square feet
- Parking Total: 1
- Parking Features: Detached Garage, Garage, Heated Garage
- Lot Size Dimensions: 3842.00
Location & CommunityUnderstand the neighborhood and community
- Common Interest: Freehold
- Street Dir Suffix: Southwest
- Subdivision Name: Elbow Park
Tax & Legal InformationGet tax and legal details applicable to 3220 6 Street Sw
- Tax Lot: 30,31
- Tax Year: 2024
- Tax Block: A
- Parcel Number: 0016065014
- Tax Annual Amount: 6408
- Zoning Description: R-C1
Additional FeaturesExplore extra features and benefits
- Security Features: Alarm system, Smoke Detectors
Room Dimensions
| Type | Level | Dimensions |
| Kitchen | Main level | 11.17 Ft x 13.17 Ft |
| Dining room | Main level | 13.58 Ft x 15.42 Ft |
| Living room | Main level | 13.00 Ft x 18.75 Ft |
| Family room | Basement | 12.33 Ft x 23.50 Ft |
| Foyer | Main level | 11.17 Ft x 12.00 Ft |
| Den | Main level | 9.33 Ft x 18.37 Ft |
| Laundry room | Basement | 6.83 Ft x 7.42 Ft |
| Storage | Basement | 9.33 Ft x 12.33 Ft |
| Furnace | Basement | 10.08 Ft x 16.00 Ft |
| Other | Main level | 12.17 Ft x 14.00 Ft |
| Other | Main level | 8.00 Ft x 19.17 Ft |
| Primary Bedroom | Upper Level | 16.67 Ft x 19.75 Ft |
| Bedroom | Upper Level | 9.75 Ft x 13.00 Ft |
| Bedroom | Upper Level | 9.33 Ft x 13.00 Ft |
| Bedroom | Upper Level | 9.75 Ft x 13.33 Ft |
| 2pc Bathroom | Main level | 5.58 Ft x 8.50 Ft |
| 3pc Bathroom | Basement | 6.83 Ft x 9.25 Ft |
| 5pc Bathroom | Upper Level | 8.00 Ft x 13.25 Ft |

This listing content provided by REALTOR.ca
has
been licensed by REALTOR®
members of The Canadian Real Estate Association
members of The Canadian Real Estate Association
Nearby Listings Stat
Active listings
22
Min Price
$351,500
Max Price
$2,250,000
Avg Price
$935,164
Days on Market
60 days
Sold listings
22
Min Sold Price
$524,900
Max Sold Price
$1,399,999
Avg Sold Price
$824,377
Days until Sold
93 days

















