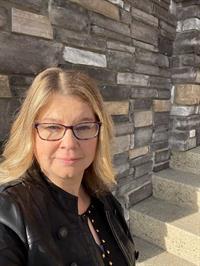447 Crimson Ridge Place Nw, Calgary
- Bedrooms: 3
- Bathrooms: 3
- Living area: 2159.64 square feet
- Type: Residential
- Added: 10 days ago
- Updated: 8 days ago
- Last Checked: 4 hours ago
HIGHLIGHTS: Brand New House, 9' Ceilings, Stainless Steel Appliances, Carpet, Valley & Mountain Views, High-end Quiet Neighbourhood, Large Kitchen Island, Deep Back Yard, Oversized Drywalled Garage. WRITE UP: Discover this exceptional newly built home in Rockland Park, offering 2,159 sq.ft. of elegant living space designed with family comfort in mind. This 3 bed 3 bath residence features a grand two-story vaulted foyer that welcomes you into a bright, open main floor with soaring 9’ ceilings. The stylish kitchen, complete with quartz countertops and a walk-through pantry, flows seamlessly into a cozy living area with a fireplace—perfect for entertaining or relaxing. Upstairs, you’ll find an inviting west-facing family room that is perfectly situated for sunsets over those mountains. The convenient upper-floor laundry and a spacious primary suite with a walk-in closet were well-designed. Additional highlights include an extended-length garage, a functional mud room off the garage, and stunning wrought iron railings. An unfinished basement allows for endless customization potential. Located near parks, playgrounds, schools, shopping, and a golf course, this home offers a beautiful blend of community amenities and modern design. (id:1945)
powered by

Show
More Details and Features
Property DetailsKey information about 447 Crimson Ridge Place Nw
- Cooling: None
- Heating: Forced air, Natural gas
- Stories: 2
- Structure Type: House
- Exterior Features: Stone, Vinyl siding
- Foundation Details: Poured Concrete
- Construction Materials: Wood frame
- Type: Single Family Home
- Year Built: Brand New
- Square Footage: 2,159 sq.ft.
- Bedrooms: 3
- Bathrooms: 3
Interior FeaturesDiscover the interior design and amenities
- Basement: Unfinished, Full
- Flooring: Concrete, Hardwood, Carpeted, Ceramic Tile
- Appliances: Refrigerator, Oven - Electric, Dishwasher, Microwave, Hood Fan
- Living Area: 2159.64
- Bedrooms Total: 3
- Fireplaces Total: 1
- Bathrooms Partial: 1
- Above Grade Finished Area: 2159.64
- Above Grade Finished Area Units: square feet
- Ceilings: 9' ceilings
- Kitchen: Countertops: Quartz, Pantry: Walk-through pantry, Island: Large kitchen island
- Living Area: Fireplace: true, Open Concept: true
- Family Room: Location: West-facing, Views: Mountain views
- Laundry: Location: Upper floor, Convenience: Conveniently located
- Primary Suite: Walk-in Closet: true
- Mud Room: Location: Off garage, Functionality: Functional
- Foyer: Height: Two-story vaulted, Brightness: Bright and welcoming
- Additional Interior Features: Carpet: true, Wrought Iron Railings: true
Exterior & Lot FeaturesLearn about the exterior and lot specifics of 447 Crimson Ridge Place Nw
- Lot Features: Other, Closet Organizers, Level
- Lot Size Units: square meters
- Parking Total: 4
- Parking Features: Attached Garage, Oversize, Concrete
- Lot Size Dimensions: 1.00
- Views: Valley views, Mountain views
- Back Yard: Deep back yard
- Garage: Type: Oversized, Drywalled: true
Location & CommunityUnderstand the neighborhood and community
- Common Interest: Freehold
- Street Dir Suffix: Northwest
- Subdivision Name: Haskayne
- Neighborhood: High-end quiet neighbourhood
- Proximity: Parks: true, Playgrounds: true, Schools: true, Shopping: true, Golf Course: true
Tax & Legal InformationGet tax and legal details applicable to 447 Crimson Ridge Place Nw
- Tax Lot: 5
- Tax Year: 2024
- Tax Block: 17
- Parcel Number: 0039614763
- Tax Annual Amount: 1378
- Zoning Description: R-G
Additional FeaturesExplore extra features and benefits
- Basement: Status: Unfinished, Potential: Customization potential
Room Dimensions

This listing content provided by REALTOR.ca
has
been licensed by REALTOR®
members of The Canadian Real Estate Association
members of The Canadian Real Estate Association
Nearby Listings Stat
Active listings
17
Min Price
$450,000
Max Price
$1,289,900
Avg Price
$768,165
Days on Market
59 days
Sold listings
13
Min Sold Price
$549,900
Max Sold Price
$1,150,000
Avg Sold Price
$764,721
Days until Sold
36 days
Additional Information about 447 Crimson Ridge Place Nw
















































