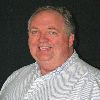104168 Grey Road 18, Meaford
- Bedrooms: 4
- Bathrooms: 2
- Living area: 2004 square feet
- Type: Residential
- Added: 10 days ago
- Updated: 1 days ago
- Last Checked: 21 hours ago
Looking for a well taken care of bungalow that also has some property? Look no further. This home offers almost 2 Acres while also offering ample living space! 2 Bedrooms upstairs and another 2 bonus bedrooms in the basement! The living and dining areas are roomy enough to host guests as well as allows some room for play still! The extra recreation room allows for kids to play or families to enjoy some TV and relax! The kitchen has a nice walk-off to the patio, where you can host BBQ's or just sit and enjoy the great outdoors! Don't miss out on this opportunity! (id:1945)
powered by

Property Details
- Cooling: Central air conditioning
- Heating: Forced air, Propane
- Stories: 1
- Year Built: 1995
- Structure Type: House
- Exterior Features: Brick, Vinyl siding
- Architectural Style: Bungalow
Interior Features
- Basement: Finished, Full
- Appliances: Refrigerator, Dishwasher, Stove
- Living Area: 2004
- Bedrooms Total: 4
- Above Grade Finished Area: 1002
- Below Grade Finished Area: 1002
- Above Grade Finished Area Units: square feet
- Below Grade Finished Area Units: square feet
- Above Grade Finished Area Source: Owner
- Below Grade Finished Area Source: Owner
Exterior & Lot Features
- Lot Features: Crushed stone driveway, Country residential
- Water Source: Drilled Well
- Lot Size Units: acres
- Parking Total: 7
- Parking Features: Attached Garage
- Lot Size Dimensions: 2.1
Location & Community
- Directions: Head South from Owen Sound on Highway 6&10. Turn left at Rockford onto Grey Road 18 (The Derry Line), follow to Fire #104168 on the right hand side. Directly across from the Bognor Marsh Conservation Area.
- Common Interest: Freehold
- Subdivision Name: Meaford
Utilities & Systems
- Sewer: Septic System
- Utilities: Electricity
Tax & Legal Information
- Tax Annual Amount: 3623.9
- Zoning Description: NEC
Room Dimensions
This listing content provided by REALTOR.ca has
been licensed by REALTOR®
members of The Canadian Real Estate Association
members of The Canadian Real Estate Association
















