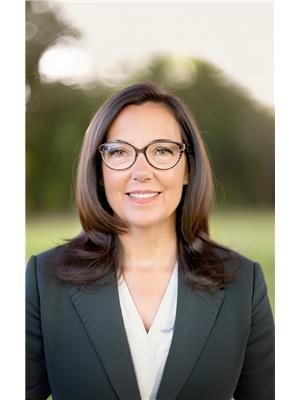1113 14 Street, Wainwright
- Bedrooms: 4
- Bathrooms: 2
- Living area: 1080 square feet
- Type: Residential
- Added: 32 days ago
- Updated: 30 days ago
- Last Checked: 19 hours ago
This charming home, just steps from the elementary school. Featuring 4 bedrooms, 2 full bathrooms, and a large eat-in kitchen, it’s perfect for families. Enjoy cozy evenings by the wood-burning fireplace and entertain with ease using the wet bar. Convenient extra includes a laundry chute when you don't want to carry your clothes downstairs. Situated on two lots, there’s plenty of outdoor space to enjoy, with an existing older house and garage that offer the option for removal, offering potential for expansion or new projects. Upgrades include new shingles, windows, siding, furnace, and central air conditioning, providing long-term value and comfort. Schedule a tour today! (id:1945)
powered by

Property DetailsKey information about 1113 14 Street
- Cooling: Central air conditioning
- Heating: Forced air, Natural gas
- Stories: 1
- Year Built: 1976
- Structure Type: House
- Exterior Features: Vinyl siding
- Foundation Details: Poured Concrete
- Architectural Style: Bungalow
Interior FeaturesDiscover the interior design and amenities
- Basement: Finished, Full
- Flooring: Concrete, Laminate, Carpeted, Linoleum
- Appliances: Washer, Refrigerator, Stove, Dryer, Hood Fan
- Living Area: 1080
- Bedrooms Total: 4
- Fireplaces Total: 1
- Above Grade Finished Area: 1080
- Above Grade Finished Area Units: square feet
Exterior & Lot FeaturesLearn about the exterior and lot specifics of 1113 14 Street
- Lot Features: PVC window
- Lot Size Units: square feet
- Parking Total: 4
- Parking Features: Parking Pad, RV, Gravel
- Lot Size Dimensions: 5600.00
Location & CommunityUnderstand the neighborhood and community
- Common Interest: Freehold
- Subdivision Name: Wainwright
Tax & Legal InformationGet tax and legal details applicable to 1113 14 Street
- Tax Lot: 12,13
- Tax Year: 2024
- Tax Block: 28
- Parcel Number: 0018523572
- Tax Annual Amount: 1985.01
- Zoning Description: R2
Room Dimensions

This listing content provided by REALTOR.ca
has
been licensed by REALTOR®
members of The Canadian Real Estate Association
members of The Canadian Real Estate Association
Nearby Listings Stat
Active listings
14
Min Price
$109,900
Max Price
$369,999
Avg Price
$264,828
Days on Market
109 days
Sold listings
4
Min Sold Price
$189,000
Max Sold Price
$389,900
Avg Sold Price
$278,450
Days until Sold
78 days
Nearby Places
Additional Information about 1113 14 Street






























