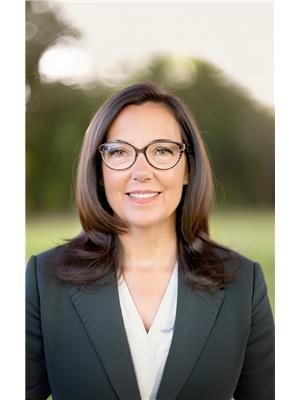235 14 Street, Wainwright
- Bedrooms: 4
- Bathrooms: 2
- Living area: 1092 square feet
- Type: Residential
- Added: 77 days ago
- Updated: 50 days ago
- Last Checked: 1 hours ago
Welcome to 235-14 Street! This 1092 sq ft bungalow combines modern updates with a cozy, family-friendly atmosphere. Located directly across from the K-12 Catholic school, this home is perfect for families seeking convenience and an ideal location. Step inside to discover a thoughtfully designed space featuring 2 bedrooms on the main floor and 2 additional bedrooms in the partially finished basement, ideal for growing families or hosting guests. Enjoy the luxury of 2 renovated bathrooms—one on each level—showcasing contemporary finishes and fixtures. The basement, constructed with ICF and boasting 9 ft ceilings, offers a spacious and inviting environment and awaits your finishing touches for flooring and ceiling. The main floor of the home is adorned with beautiful hardwood and vinyl plank flooring, ensuring durability and easy maintenance—no carpet here! The heart of the home, the kitchen, has been nicely renovated, offering both functionality and style. It opens seamlessly to the dining room, creating an ideal setting for entertaining family and friends. The primary bedroom features a walk-in closet, adding an extra touch of convenience to the space. For outdoor enthusiasts, you'll appreciate the green space and off-leash dog park situated just across the back alley, perfect for enjoying sunny days and outdoor activities. This delightful bungalow offers a blend of comfort, modern updates, and an unbeatable location—don't miss your chance to make it yours! (id:1945)
powered by

Property DetailsKey information about 235 14 Street
Interior FeaturesDiscover the interior design and amenities
Exterior & Lot FeaturesLearn about the exterior and lot specifics of 235 14 Street
Location & CommunityUnderstand the neighborhood and community
Tax & Legal InformationGet tax and legal details applicable to 235 14 Street
Room Dimensions

This listing content provided by REALTOR.ca
has
been licensed by REALTOR®
members of The Canadian Real Estate Association
members of The Canadian Real Estate Association
Nearby Listings Stat
Active listings
14
Min Price
$109,900
Max Price
$369,999
Avg Price
$264,828
Days on Market
109 days
Sold listings
4
Min Sold Price
$189,000
Max Sold Price
$389,900
Avg Sold Price
$278,450
Days until Sold
78 days
Nearby Places
Additional Information about 235 14 Street















