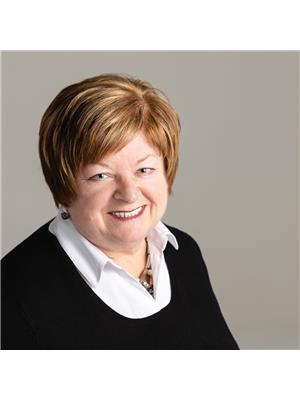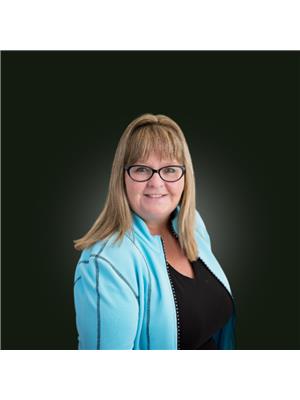14 Manvers Drive, Kawartha Lakes Janetville
- Bedrooms: 5
- Bathrooms: 2
- Type: Residential
- Added: 7 days ago
- Updated: 7 days ago
- Last Checked: 8 hours ago
Upgraded and meticulously maintained 4 level backsplit home on a beautifully treed lot. Parking for 6 cars in the driveway plus 2 more in the large 2 car garage that has a storage loft, 2 GDOs and high enough ceiling to add a lift. Upgraded kitchen featuring S/S appliances including a gas range and backsplash. Breakfast bar overlooking the lower living room. Separate ground floor dining and living rooms. Living room features a large bay window overlooking the front yard. Only a few steps up to the upper level. Primary bedroom with upgraded 4 piece semi-ensuite bath. Only a few steps down to the first lower level that includes a 2nd living room with gas fireplace and walk out to back deck. This level also features a large office/play area and the 4th bedroom. Only a few steps down again to the basement level where you will find the 5th bedroom, upgraded 3 piece bath, laundry room and another separate walk up entrance. The laundry room is easily large enough to add a small kitchen where you could then make the basement area a perfect in-law suite. Huge front porch to relax and have your morning coffee. Very quiet street. Spacious back deck for entertaining in the gorgeous tree lined yard. Hot water tank owned. School bus comes to the top of the street.
powered by

Property Details
- Heating: Forced air, Natural gas
- Structure Type: House
- Exterior Features: Brick, Vinyl siding
- Foundation Details: Concrete
Interior Features
- Basement: Finished, Walk out, N/A
- Flooring: Laminate, Ceramic
- Bedrooms Total: 5
- Fireplaces Total: 1
Exterior & Lot Features
- Lot Features: Wooded area
- Parking Total: 8
- Parking Features: Attached Garage
- Building Features: Fireplace(s)
- Lot Size Dimensions: 105 FT
Location & Community
- Directions: Janetville / Pigeon Creek
- Common Interest: Freehold
- Community Features: School Bus
Utilities & Systems
- Sewer: Septic System
Tax & Legal Information
- Tax Annual Amount: 3693
Additional Features
- Property Condition: Insulation upgraded
Room Dimensions
This listing content provided by REALTOR.ca has
been licensed by REALTOR®
members of The Canadian Real Estate Association
members of The Canadian Real Estate Association















