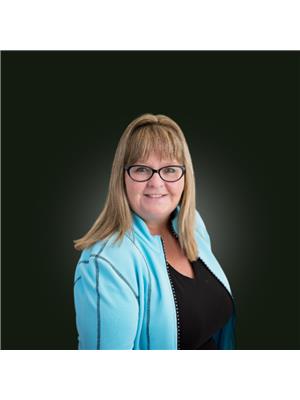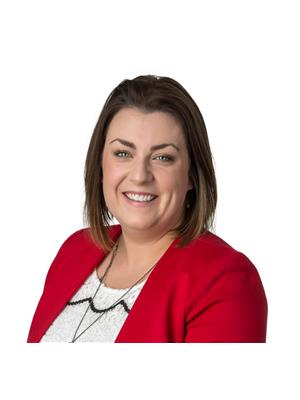9 Pleasantview Crescent, Kawartha Lakes
- Bedrooms: 3
- Bathrooms: 2
- Type: Residential
- Added: 108 days ago
- Updated: 72 days ago
- Last Checked: 16 days ago
Custom designed bungalow on large lot with beautiful views over Starr Bay to the East & Lake Scugog to the West. Extensive gardens & well manicured lot with a 36 head sprinkler system, located in a desired waterfront community. Updated eat-in kitchen in 2015 with newer cupboards, under cupboard lighting, counters, flooring & vaulted ceilings. Cozy living area offers walk-out deck with additional outdoor living space & fantastic views of the lake. Main level offers 3 bedrooms & full bath. Primary bedroom with 2 windows & California Shutters throughout the main floor. Main floor access to the garage, which has been converted to living space with a separate suspended propane furnace, easily converted back for parking. The overhead garage door is fully screened for seasonal use. Fully finished lower level with new bath & beautiful glass shower. Updated furnace in 2023. Built in desk/office area with pocket door. Paved drive with room for 6 vehicles or possible RV parking. 2 custom built garden sheds on engineered concrete slabs at the rear of the property. Asphalt shingle roof updated in 2019 complete with heat shields. Property is serviced by an artesian well, which is maintained & monitored by the City of Kawartha Lakes.
powered by

Property Details
- Cooling: Central air conditioning
- Heating: Forced air, Propane
- Stories: 1
- Structure Type: House
- Exterior Features: Vinyl siding
- Foundation Details: Block
- Architectural Style: Bungalow
Interior Features
- Basement: Finished, Full
- Appliances: Washer, Refrigerator, Dishwasher, Stove, Dryer, Microwave, Water Heater
- Bedrooms Total: 3
Exterior & Lot Features
- View: Lake view, View of water
- Lot Features: Irregular lot size, Level
- Water Source: Municipal water
- Parking Total: 7
- Water Body Name: Scugog
- Parking Features: Attached Garage
- Lot Size Dimensions: 92.95 FT
Location & Community
- Directions: Washburn Island Road
- Common Interest: Freehold
- Community Features: School Bus
Utilities & Systems
- Sewer: Septic System
- Utilities: Cable, DSL*, Wireless
Tax & Legal Information
- Tax Annual Amount: 3020.56
Additional Features
- Security Features: Smoke Detectors
Room Dimensions
This listing content provided by REALTOR.ca has
been licensed by REALTOR®
members of The Canadian Real Estate Association
members of The Canadian Real Estate Association















