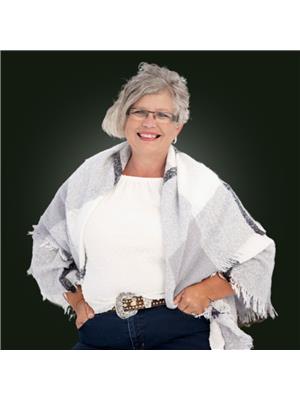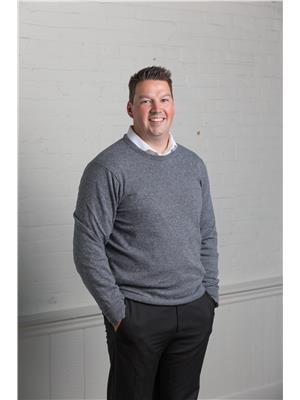1013 7 A Hwy, Kawartha Lakes Bethany
- Bedrooms: 2
- Bathrooms: 2
- Type: Residential
Source: Public Records
Note: This property is not currently for sale or for rent on Ovlix.
We have found 6 Houses that closely match the specifications of the property located at 1013 7 A Hwy with distances ranging from 2 to 10 kilometers away. The prices for these similar properties vary between 685,000 and 999,000.
Nearby Listings Stat
Active listings
0
Min Price
$0
Max Price
$0
Avg Price
$0
Days on Market
days
Sold listings
0
Min Sold Price
$0
Max Sold Price
$0
Avg Sold Price
$0
Days until Sold
days
Property Details
- Heating: Forced air, Propane
- Stories: 1.5
- Structure Type: House
- Exterior Features: Wood
- Foundation Details: Wood
Interior Features
- Basement: Crawl space
- Appliances: Washer, Refrigerator, Water softener, Stove, Oven, Dryer, Microwave, Freezer, Water Heater
- Bedrooms Total: 2
- Fireplaces Total: 1
- Fireplace Features: Woodstove
Exterior & Lot Features
- View: View
- Lot Features: Irregular lot size, Sloping, Rolling
- Parking Total: 20
- Pool Features: Above ground pool
- Building Features: Fireplace(s)
- Lot Size Dimensions: 852.4 x 12.5 Acre
Location & Community
- Directions: 7A Hwy/Forgotten Rd
- Common Interest: Freehold
- Community Features: School Bus
Utilities & Systems
- Sewer: Septic System
Tax & Legal Information
- Tax Year: 2024
- Tax Annual Amount: 3957.58
- Zoning Description: RA
Step into this 12 + acre sanctuary where"" Heaven meets Earth."" This exquisite property boasts the most breathtaking view of Bethany's rolling hills. The heart of this home features an open-concept floor plan, seamlessly integrating the kitchen, dining, and living areas complete with a cozy fireplace. Convenience is at your fingertips with main floor laundry and a stylish three-piece bath. Upstairs, find two spacious bedrooms and another three piece bath offering comfort and tranquility. Unwind on the wrap around deck, watching wildlife by day and stargazing by night. The attached studio/family room with loft is heated with an air tight wood stove, presents an opportunity for extra living space or a creative haven. This retreat offers privacy with nearby towns for necessities and is an easy drive from Toronto. Approxamitly 20 minutes to the Ganaraska Forest and Brimicombe Ski Hill. Your dream home awaits.








