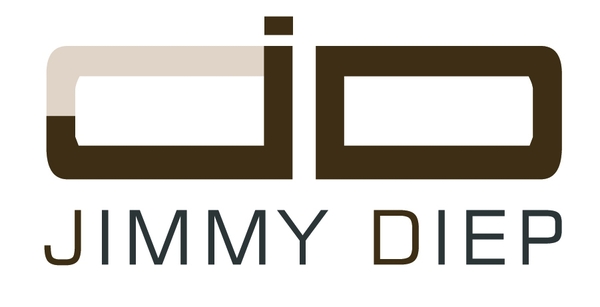1716 35 Avenue Sw, Calgary
- Bedrooms: 2
- Bathrooms: 3
- Living area: 1880.87 square feet
- Type: Duplex
- Added: 7 days ago
- Updated: 4 days ago
- Last Checked: 4 hours ago
Welcome to this gorgeous 3 storey duplex in the heart of Altadore! Enjoy this highly sought after location within walking distance to Marda Loop, and great access to Glenmore and Crowchild. Upon entering the unit you will notice a spacious entryway with plenty of additional storage under the stairs and a flex room area that could work perfect for an at home office. Continue up the stairs to the main level where you note the open concept living room and kitchen set up making this a great space for entertaining your friends and family! The large windows let in tons of natural light and the additional benefit of 9' ceilings makes this main floor living space a treat to be in all year round. Stainless appliances, granite counters and island eating bar provide a practical kitchen set up alongside the sophisticated cabinetry with plenty of storage. Upstairs offers you a large primary suite with walk-in closet and 4 piece ensuite bath with heated floors for the chilly mornings! Enjoy your backyard space plus a detached single garage while being close to all of the excitement and walkable options for bars restaurants and more! This home also offers numerous smart home switches for total control and heightened efficiency. Close to all levels of schools and public transit! Book your viewing today! (id:1945)
powered by

Property Details
- Cooling: None
- Heating: Forced air, Natural gas
- Stories: 3
- Year Built: 2008
- Structure Type: Duplex
- Exterior Features: Stucco
- Foundation Details: Poured Concrete
- Construction Materials: Wood frame
Interior Features
- Basement: Finished, None
- Flooring: Hardwood, Carpeted, Ceramic Tile
- Appliances: Refrigerator, Dishwasher, Stove, Hood Fan, Window Coverings, Garage door opener, Washer & Dryer
- Living Area: 1880.87
- Bedrooms Total: 2
- Fireplaces Total: 1
- Bathrooms Partial: 1
- Above Grade Finished Area: 1880.87
- Above Grade Finished Area Units: square feet
Exterior & Lot Features
- Lot Features: Back lane
- Parking Total: 1
- Parking Features: Attached Garage
Location & Community
- Common Interest: Condo/Strata
- Street Dir Suffix: Southwest
- Subdivision Name: Altadore
- Community Features: Pets Allowed With Restrictions
Property Management & Association
- Association Fee: 350
- Association Name: Self Managed
- Association Fee Includes: Common Area Maintenance, Insurance, Reserve Fund Contributions
Tax & Legal Information
- Tax Year: 2024
- Parcel Number: 0033827668
- Tax Annual Amount: 4021
- Zoning Description: M-C1
Room Dimensions
This listing content provided by REALTOR.ca has
been licensed by REALTOR®
members of The Canadian Real Estate Association
members of The Canadian Real Estate Association















