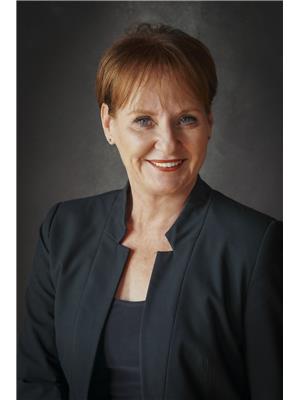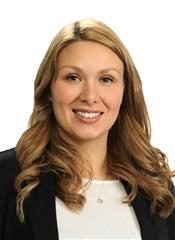328 Newfoundland Drive, St John S
- Bedrooms: 6
- Bathrooms: 2
- Living area: 2279 square feet
- Type: Residential
- Added: 15 days ago
- Updated: 14 days ago
- Last Checked: 19 hours ago
Located in a convenient, east end location, this well-maintained family home presents a unique opportunity for the growing family and would make an easy conversion to a 2-apartment! The bright and spacious main floor (finished with mostly bamboo flooring) consists of an open concept living room with fireplace and adjoining dining room with access to the patio and fully fenced oversized rear garden. A large eat-in kitchen with timeless, painted off-white cabinetry. Three well proportioned bedrooms and main family bathroom. The fully developed ground level has exterior access on the front, making it ideal for an apartment entrance. Currently configured as a family room with large windows, three additional bedrooms (windows do not meet egress), laundry and full bathroom. This long-time family home has been well loved and enjoyed. Shingles replaced by Yetmans Roofing (2020), and copper replaced with PEX just a few years ago! Affordable heating costs at ~$268 monthly EPP. Extremely convenient location with walking distance to schools, parks, walking trails and shopping. Offers submitted Tuesday, October 8 @ 12pm (noon) and left open for acceptance until 10pm (id:1945)
powered by

Property Details
- Heating: Baseboard heaters, Electric
- Stories: 1
- Year Built: 1979
- Structure Type: House
- Exterior Features: Vinyl siding
- Foundation Details: Concrete
Interior Features
- Flooring: Mixed Flooring
- Living Area: 2279
- Bedrooms Total: 6
Exterior & Lot Features
- Water Source: Municipal water
- Lot Size Dimensions: 105x66
Location & Community
- Common Interest: Freehold
Utilities & Systems
- Sewer: Municipal sewage system
Tax & Legal Information
- Tax Year: 2024
- Tax Annual Amount: 2304
- Zoning Description: Res.
Room Dimensions

This listing content provided by REALTOR.ca has
been licensed by REALTOR®
members of The Canadian Real Estate Association
members of The Canadian Real Estate Association













