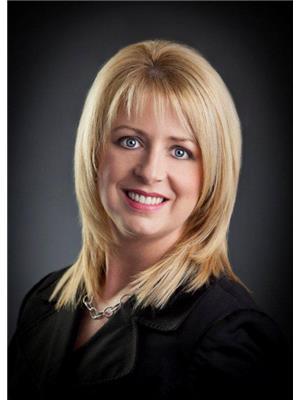139 Highland Drive, St John S
- Bedrooms: 3
- Bathrooms: 2
- Living area: 2053 square feet
- Type: Residential
- Added: 30 days ago
- Updated: 28 days ago
- Last Checked: 5 hours ago
This beautifully maintained residence offers breathtaking views of Virginia Lake and the Narrows, located in one of the most sought-after areas. Inside, you will be greeted by natural light that fills every corner of this inviting home. The main floor features 2 spacious bedrooms and 1 bathroom, perfect for convenient living. The open-concept living and dining areas provide a perfect space for entertaining, while the large windows showcase the views, making every moment spent here a joy. The kitchen is equipped with ample counter space, ideal for preparing delicious meals. The master bedroom offers a peaceful retreat, and the second bedroom on the main floor is perfect for family or guests. The lower level features a fully finished basement with an additional bedroom and bathroom, offering flexibility for guests, a home office, or a recreation area. This level also offers lots of storage, ensuring you have plenty of space to keep everything organized. Outside, you'll find a well-maintained yard, perfect for outdoor activities or simply relaxing and taking in the scenery. Noteworthy updates include shingles that were done in 2018, ensuring the home is well-protected and maintained. (id:1945)
powered by

Property Details
- Heating: Electric
- Stories: 1
- Year Built: 1986
- Structure Type: House
- Exterior Features: Vinyl siding
- Architectural Style: Bungalow
Interior Features
- Flooring: Hardwood, Laminate, Mixed Flooring
- Living Area: 2053
- Bedrooms Total: 3
Exterior & Lot Features
- Water Source: Municipal water
- Lot Size Dimensions: 50 x 100
Utilities & Systems
- Sewer: Municipal sewage system
Tax & Legal Information
- Tax Annual Amount: 2674
- Zoning Description: RES
Room Dimensions
This listing content provided by REALTOR.ca has
been licensed by REALTOR®
members of The Canadian Real Estate Association
members of The Canadian Real Estate Association















