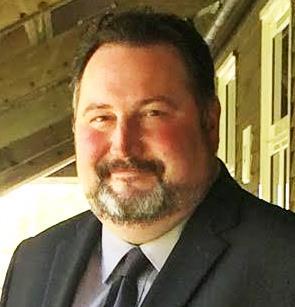3 Conway Crescent, St John S
- Bedrooms: 3
- Bathrooms: 2
- Living area: 2800 square feet
- Type: Residential
- Added: 13 days ago
- Updated: 13 days ago
- Last Checked: 20 hours ago
This is the one you have been waiting for, a large east end bungalow on a large corner lot!! It is a very well cared for home. The shingles, windows, and siding were installed in 2013. The main living area has beautiful hardwood floors and comfy carpet in the bedrooms. The updated main bathroom has a stunning skylight that creates an ambience with lovely natural light. The basement is fully developed with several rooms. There is also a three piece bathroom in the basement. The well groomed large corner lot creates a magnificent curb appeal that you will find difficult not to brag about. There is a fabulous deck and a good sized shed to complete the package, Offers will be considered on Saturday, Sept 7 according to the attached vendor's directive. (id:1945)
powered by

Property Details
- Heating: Baseboard heaters, Electric
- Stories: 1
- Year Built: 1965
- Structure Type: House
- Exterior Features: Vinyl siding
- Foundation Details: Concrete
- Architectural Style: Bungalow
Interior Features
- Flooring: Carpeted
- Appliances: Washer, Refrigerator, Dishwasher, Dryer
- Living Area: 2800
- Bedrooms Total: 3
Exterior & Lot Features
- Water Source: Municipal water
- Lot Size Dimensions: 100x50
Location & Community
- Common Interest: Freehold
Utilities & Systems
- Sewer: Municipal sewage system
Tax & Legal Information
- Tax Annual Amount: 2689
- Zoning Description: res
Room Dimensions
This listing content provided by REALTOR.ca has
been licensed by REALTOR®
members of The Canadian Real Estate Association
members of The Canadian Real Estate Association
















