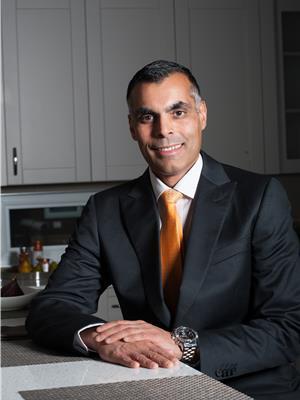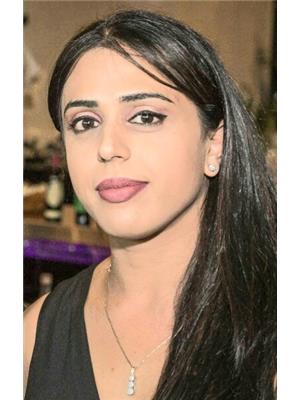1416 157 St Sw, Edmonton
- Bedrooms: 5
- Bathrooms: 4
- Living area: 228 square meters
- Type: Residential
Source: Public Records
Note: This property is not currently for sale or for rent on Ovlix.
We have found 6 Houses that closely match the specifications of the property located at 1416 157 St Sw with distances ranging from 2 to 10 kilometers away. The prices for these similar properties vary between 509,900 and 895,000.
Nearby Listings Stat
Active listings
48
Min Price
$424,900
Max Price
$1,900,000
Avg Price
$774,947
Days on Market
53 days
Sold listings
37
Min Sold Price
$349,900
Max Sold Price
$974,900
Avg Sold Price
$599,965
Days until Sold
48 days
Property Details
- Heating: Forced air
- Stories: 2
- Year Built: 2020
- Structure Type: House
Interior Features
- Basement: Finished, Full, Suite
- Appliances: Washer, Refrigerator, Stove, Dryer, Microwave, Oven - Built-In, Hood Fan
- Living Area: 228
- Bedrooms Total: 5
- Fireplaces Total: 1
- Fireplace Features: Electric, Unknown
Exterior & Lot Features
- Lot Features: Cul-de-sac, Closet Organizers, No Smoking Home
- Lot Size Units: square meters
- Parking Features: Attached Garage
- Lot Size Dimensions: 547.67
Location & Community
- Common Interest: Freehold
Tax & Legal Information
- Parcel Number: 10874059
Additional Features
- Security Features: Smoke Detectors
Welcome home to this meticulously maintained original owner home with a total of 3389 sq ft of total living space and stunning details throughout.Step inside the spacious foyer to view the open concept main floor living space with vinyl plank floors, gourmet kitchen with abundance of two toned cabinets, SS appliances, butler pantry, huge island & quartz counter tops, an adjoining dining room with double sliding patio doors lead you to the deck.Living room has 2-storey ceilings featuring a grand tile surround fireplace.A den & full Bthrm complete this level.Upstairs is the primary suite with a 5pc spa oasis & huge walk in closet.Two other good size bdrms, main bthrm, bonus rm & laundry rm complete this level.FF basement hosts the massive LEGAL SUITE with 1 bdrm (potential to add a window for a second bdrm,) family rm, den, full bthrm & kitchen/dining rm combo.Completing this home is a dble attached garage & pie shaped yard. (id:1945)









