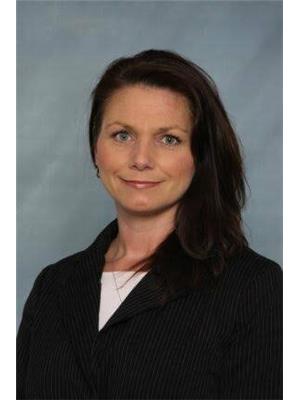, Edmonton
- Bedrooms: 5
- Bathrooms: 4
- Living area: 261.8 square meters
- Type: Residential
- Added: 10 days ago
- Updated: 7 days ago
- Last Checked: 13 hours ago
Welcome to your dream home offering 2800sqft of luxury space with plenty of upgrades. Situated on a regular lot, with a SEPERATE SIDE entrance to the basement. Features two open to above main floor living areas. The kitchen has ceiling height cabinets with a spice kitchen. Main floor versatile bedroom/den and 3 piece washroom complete this floor. Upstairs you will find an oversized bonus room, a perfect space for family gatherings. The spacious primary bedroom is complete with a spa-like 5 piece ensuite and walk-in closet. Additionally there are 3 good sized bedrooms and 2 full bathroom. Plenty of sunlight throughout with big windows, premium lighting, MDF shelving, feature walls, coffered ceilings, gas line and drain in garage. Close to amenities. A must see! (id:1945)
Property DetailsKey information about
- Heating: Forced air
- Stories: 2
- Year Built: 2024
- Structure Type: House
Interior FeaturesDiscover the interior design and amenities
- Basement: Unfinished, Full
- Appliances: See remarks
- Living Area: 261.8
- Bedrooms Total: 5
Exterior & Lot FeaturesLearn about the exterior and lot specifics of
- Lot Features: Closet Organizers
- Lot Size Units: acres
- Parking Features: Attached Garage
- Building Features: Ceiling - 10ft
- Lot Size Dimensions: 0.127
Tax & Legal InformationGet tax and legal details applicable to
- Parcel Number: 1129282
Room Dimensions
| Type | Level | Dimensions |
| Living room | Main level | x |
| Dining room | Main level | x |
| Kitchen | Main level | x |
| Family room | Main level | x |
| Primary Bedroom | Upper Level | x |
| Bedroom 2 | Upper Level | x |
| Bedroom 3 | Upper Level | x |
| Bedroom 4 | Upper Level | x |
| Bonus Room | Upper Level | x |
| Bedroom 5 | Main level | x |

This listing content provided by REALTOR.ca
has
been licensed by REALTOR®
members of The Canadian Real Estate Association
members of The Canadian Real Estate Association
Nearby Listings Stat
Active listings
0
Min Price
$0
Max Price
$0
Avg Price
$0
Days on Market
days
Sold listings
0
Min Sold Price
$0
Max Sold Price
$0
Avg Sold Price
$0
Days until Sold
days













