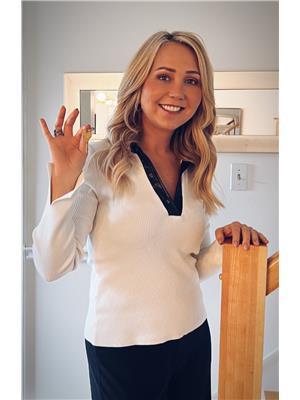Lot Ab 18 Whidden Avenue, Wolfville
- Bedrooms: 4
- Bathrooms: 3
- Living area: 2914 square feet
- Type: Residential
- Added: 58 days ago
- Updated: 16 days ago
- Last Checked: 4 hours ago
Welcome to your dream home! This new construction 4 bedroom, 3 bathroom bungalow offers nearly 3,000 square feet of modern living space. It includes a fully finished basement for additional living space with a walkout. Built with energy-efficient materials, this home is located just minutes from Wolfville's town center, offering easy access to shops, cafes, schools & Acadia University. It's the perfect blend of modern comfort and small-town charm. Buyers will have the option to select from high-end materials which are builder's standard. Expected completion summer of 2025. (id:1945)
powered by

Property DetailsKey information about Lot Ab 18 Whidden Avenue
Interior FeaturesDiscover the interior design and amenities
Exterior & Lot FeaturesLearn about the exterior and lot specifics of Lot Ab 18 Whidden Avenue
Location & CommunityUnderstand the neighborhood and community
Utilities & SystemsReview utilities and system installations
Tax & Legal InformationGet tax and legal details applicable to Lot Ab 18 Whidden Avenue
Room Dimensions

This listing content provided by REALTOR.ca
has
been licensed by REALTOR®
members of The Canadian Real Estate Association
members of The Canadian Real Estate Association
Nearby Listings Stat
Active listings
4
Min Price
$599,900
Max Price
$1,100,000
Avg Price
$796,200
Days on Market
63 days
Sold listings
1
Min Sold Price
$695,000
Max Sold Price
$695,000
Avg Sold Price
$695,000
Days until Sold
30 days
Nearby Places
Additional Information about Lot Ab 18 Whidden Avenue













