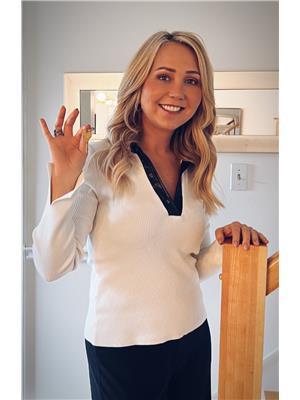1429 Highway 341, Upper Canard
- Bedrooms: 3
- Bathrooms: 2
- Living area: 1656 square feet
- Type: Residential
- Added: 101 days ago
- Updated: 2 days ago
- Last Checked: 8 hours ago
Visit REALTOR® website for additional information. Upper Canard is a rural community centered between the communities of Wolfville, Kentville, Centreville, and Canning, in the lush Annapolis Valley of Nova Scotia. Great views to the south and north, over farmers fields and both mountains. For outdoor enthusiasts, you will enjoy 2 golf courses, as well as world class recreational trails. Wineries and craft breweries close by. Built in an era where solid wood planks are used for subfloor, wall, and roof sheathing, these homes are rock solid. Electrical, heating, and plumbing all updated. Brand new water heater. Many original built in and recessed cabinets and shelves, plus ample storage. 2 heat pumps, airtight wood burning fireplace, classic hot water radiators, large family room, 2 full baths, beautiful hardwood floors, generator panel, full dry basement with potential for added living space, and more! Quick closing available. (id:1945)
powered by

Property DetailsKey information about 1429 Highway 341
Interior FeaturesDiscover the interior design and amenities
Exterior & Lot FeaturesLearn about the exterior and lot specifics of 1429 Highway 341
Location & CommunityUnderstand the neighborhood and community
Utilities & SystemsReview utilities and system installations
Tax & Legal InformationGet tax and legal details applicable to 1429 Highway 341
Room Dimensions

This listing content provided by REALTOR.ca
has
been licensed by REALTOR®
members of The Canadian Real Estate Association
members of The Canadian Real Estate Association
Nearby Listings Stat
Active listings
2
Min Price
$460,000
Max Price
$525,000
Avg Price
$492,500
Days on Market
233 days
Sold listings
0
Min Sold Price
$0
Max Sold Price
$0
Avg Sold Price
$0
Days until Sold
days
Nearby Places
Additional Information about 1429 Highway 341
















