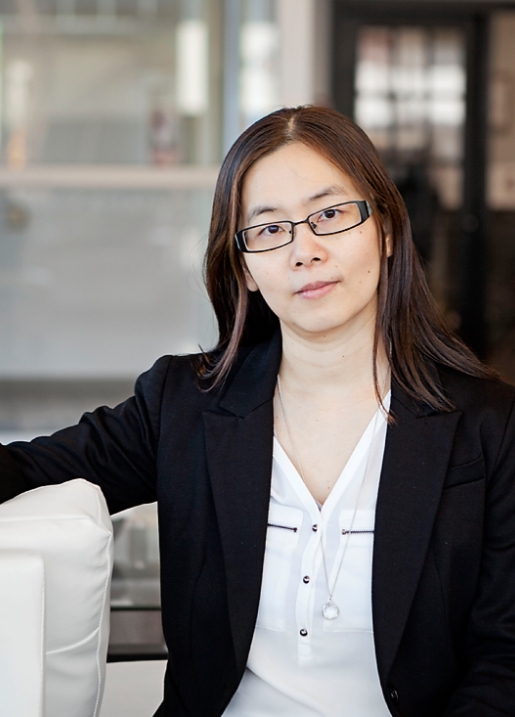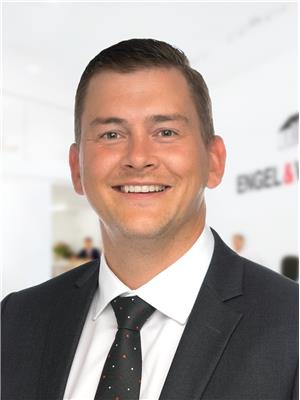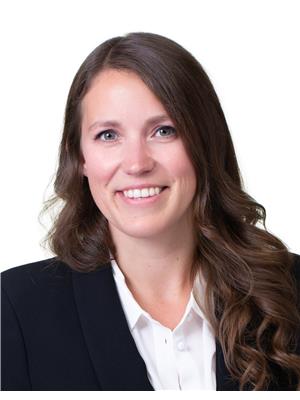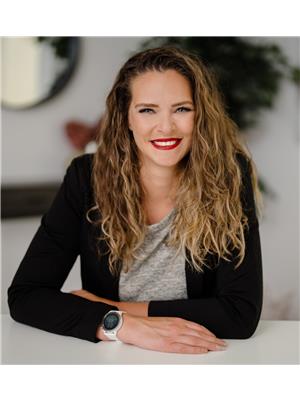1970 Braeview Place Unit 16, Kamloops
- Bedrooms: 2
- Bathrooms: 2
- Living area: 1116 square feet
- Type: Townhouse
- Added: 112 days ago
- Updated: 15 days ago
- Last Checked: 4 minutes ago
Tastefully updated owner occupied 2 BR 2 Bathroom basement entry townhouse in central Aberdeen location, close to many amenities, including, mall, restaurant, and transit. This unit features a welcoming entry foyer, bright open concept kitchen with updated kitchen counter, backsplash, double sink/faucet and newer stainless-steel appliances. The dining room and living room offer modern colour schemes, highlighted with a beautiful stone wall fireplace. A cozy private deck, off the kitchen, is perfect for your summer entertaining or simply relaxing. The upper floor boasts an elegant master bedroom with a spacious ensuite, 2nd bedroom and bathroom. Laundry is conveniently located on the same level as bedrooms. Other updates include newer carpets for both stairs, updated light fixtures in the dining room, living room and kitchen, newer electric fireplace, and wall A/C in master bedroom. The garage allows for tandem parking with extra space for storage. Pet friendly Strata, as per Bylaw (id:1945)
powered by

Property DetailsKey information about 1970 Braeview Place Unit 16
- Roof: Asphalt shingle, Unknown
- Cooling: Wall unit
- Heating: Baseboard heaters, Electric
- Year Built: 2006
- Structure Type: Row / Townhouse
- Exterior Features: Vinyl siding
Interior FeaturesDiscover the interior design and amenities
- Flooring: Mixed Flooring
- Appliances: Refrigerator, Dishwasher, Range, Microwave, Washer & Dryer
- Living Area: 1116
- Bedrooms Total: 2
- Fireplaces Total: 1
- Fireplace Features: Electric, Unknown
Exterior & Lot FeaturesLearn about the exterior and lot specifics of 1970 Braeview Place Unit 16
- Water Source: Municipal water
- Lot Size Units: acres
- Parking Total: 2
- Parking Features: Attached Garage
- Lot Size Dimensions: 0
Location & CommunityUnderstand the neighborhood and community
- Common Interest: Freehold
- Community Features: Pets Allowed
Property Management & AssociationFind out management and association details
- Association Fee: 240.89
- Association Fee Includes: Property Management, Other, See Remarks
Utilities & SystemsReview utilities and system installations
- Sewer: Municipal sewage system
Tax & Legal InformationGet tax and legal details applicable to 1970 Braeview Place Unit 16
- Zoning: Unknown
- Parcel Number: 026-806-690
- Tax Annual Amount: 2567
Room Dimensions

This listing content provided by REALTOR.ca
has
been licensed by REALTOR®
members of The Canadian Real Estate Association
members of The Canadian Real Estate Association
Nearby Listings Stat
Active listings
58
Min Price
$325,000
Max Price
$995,000
Avg Price
$506,109
Days on Market
80 days
Sold listings
19
Min Sold Price
$339,000
Max Sold Price
$799,000
Avg Sold Price
$521,511
Days until Sold
74 days
Nearby Places
Additional Information about 1970 Braeview Place Unit 16












